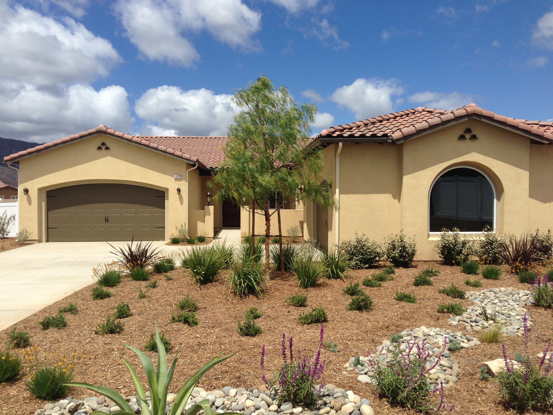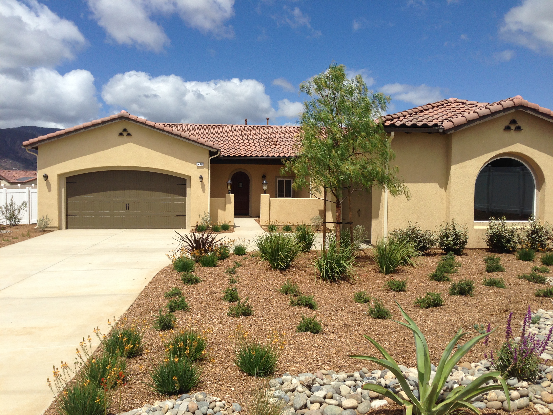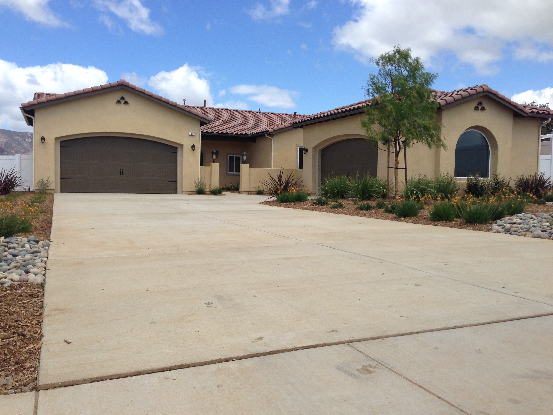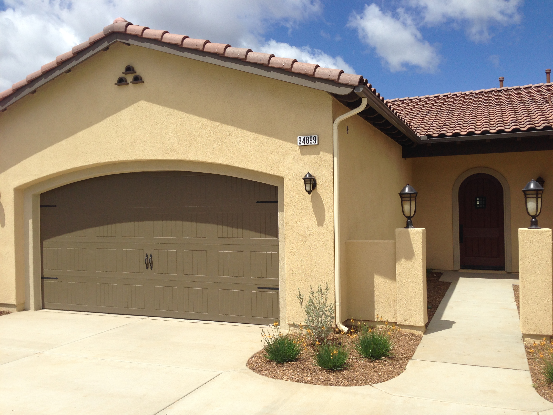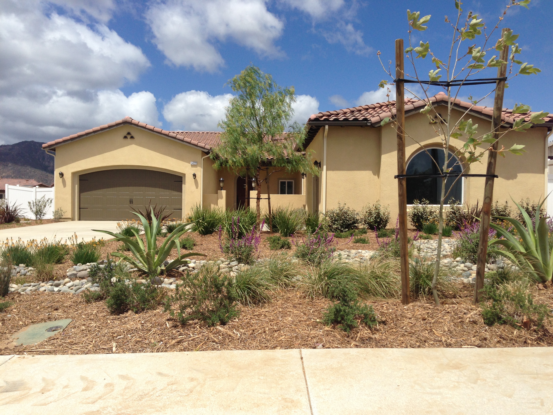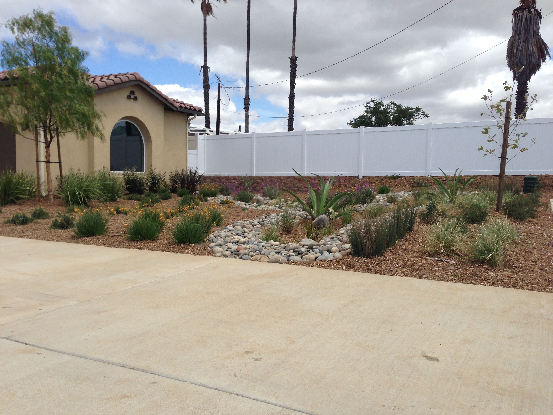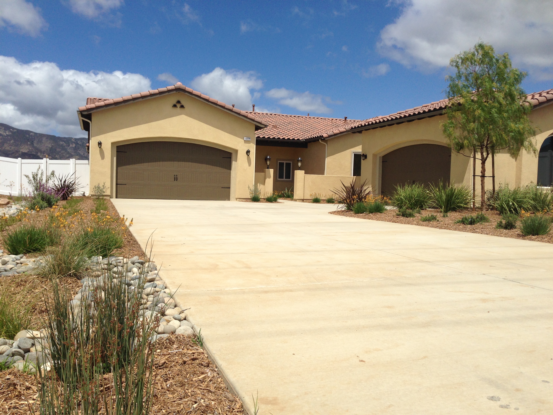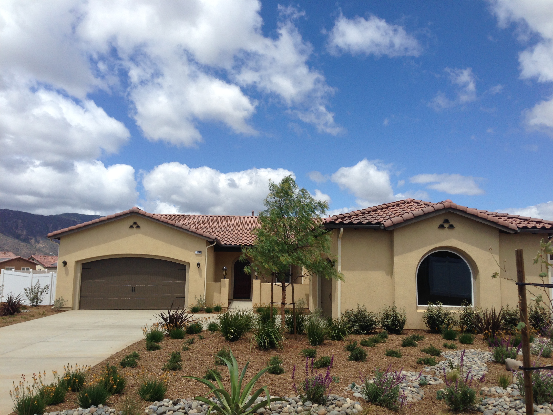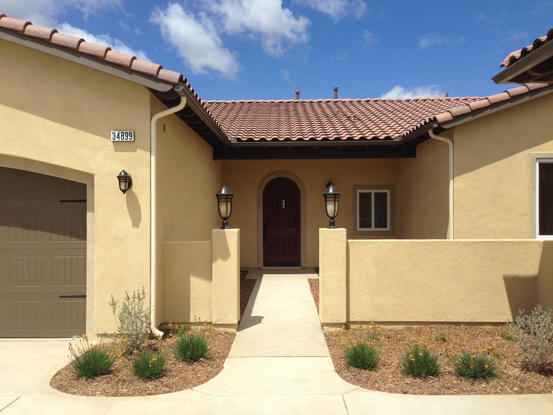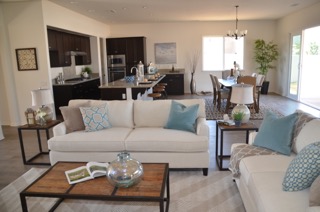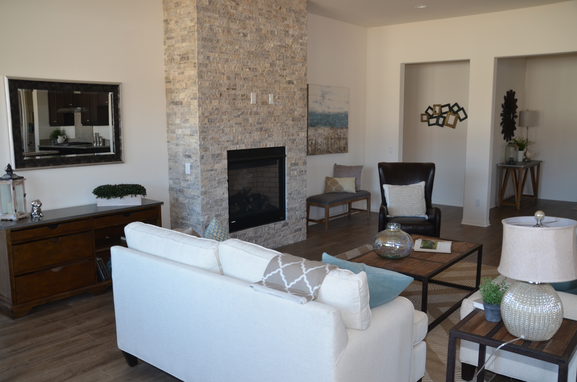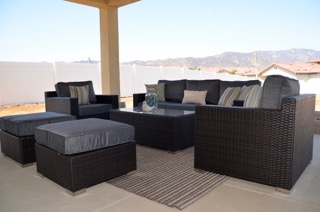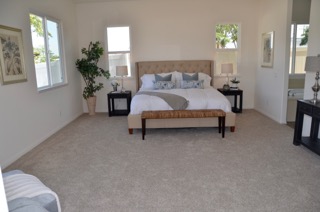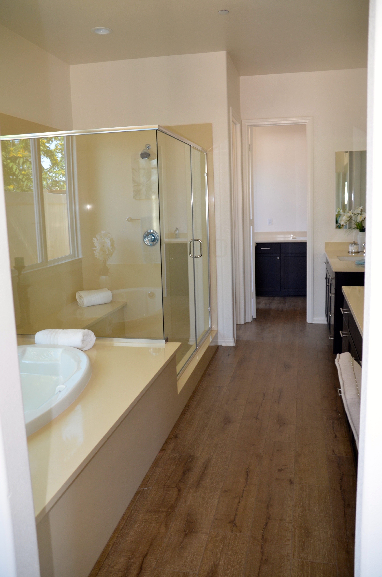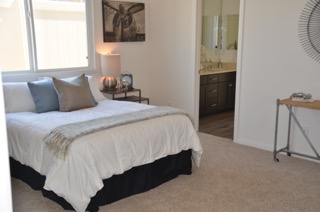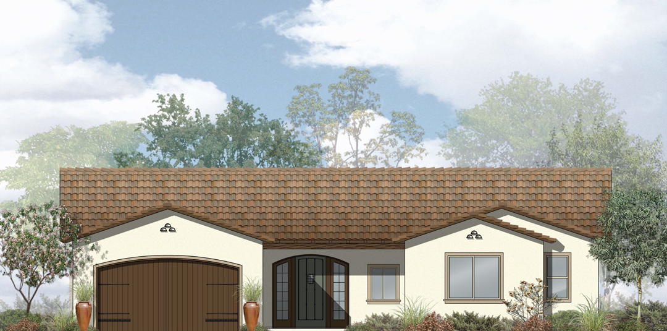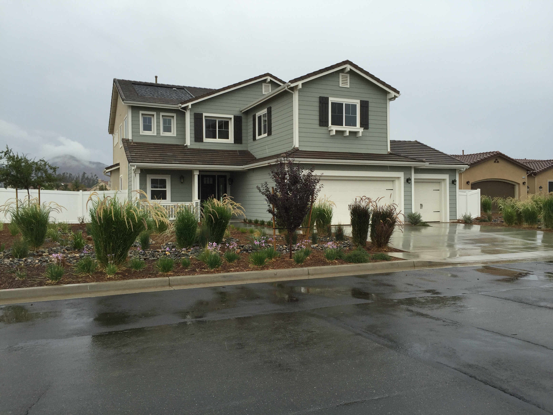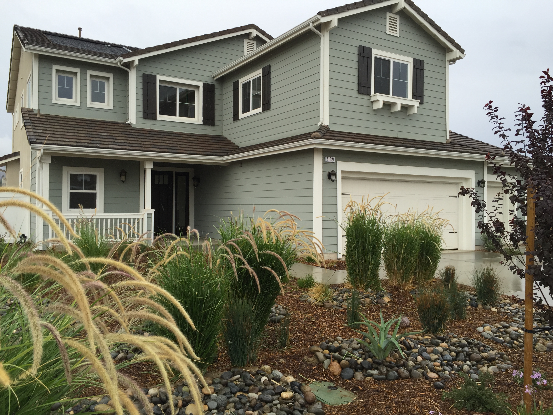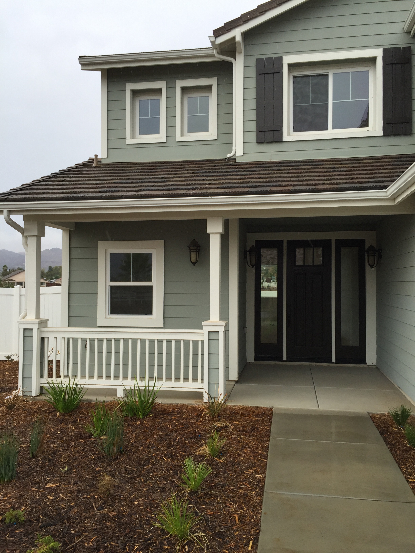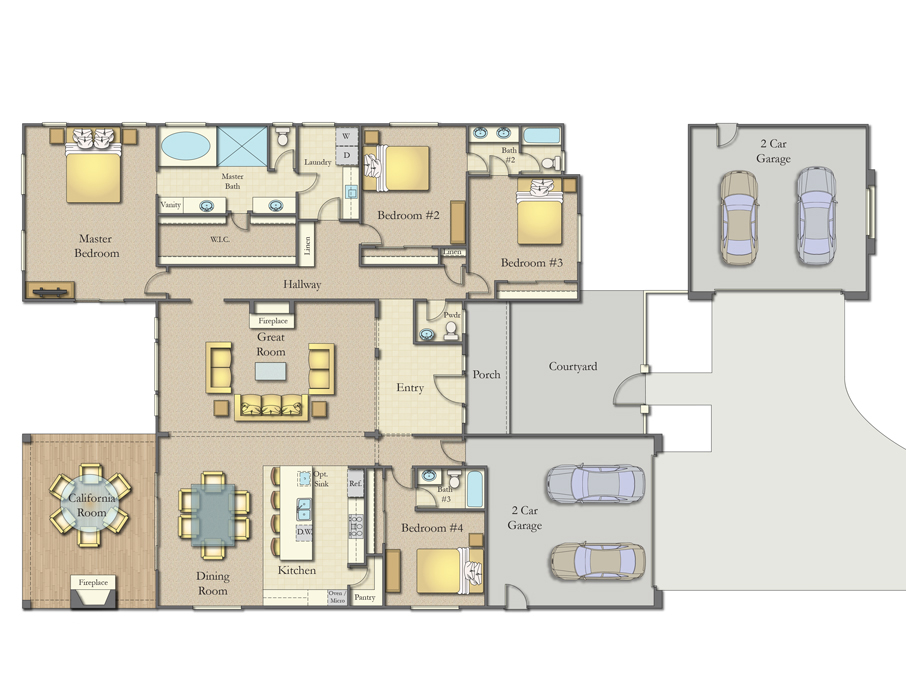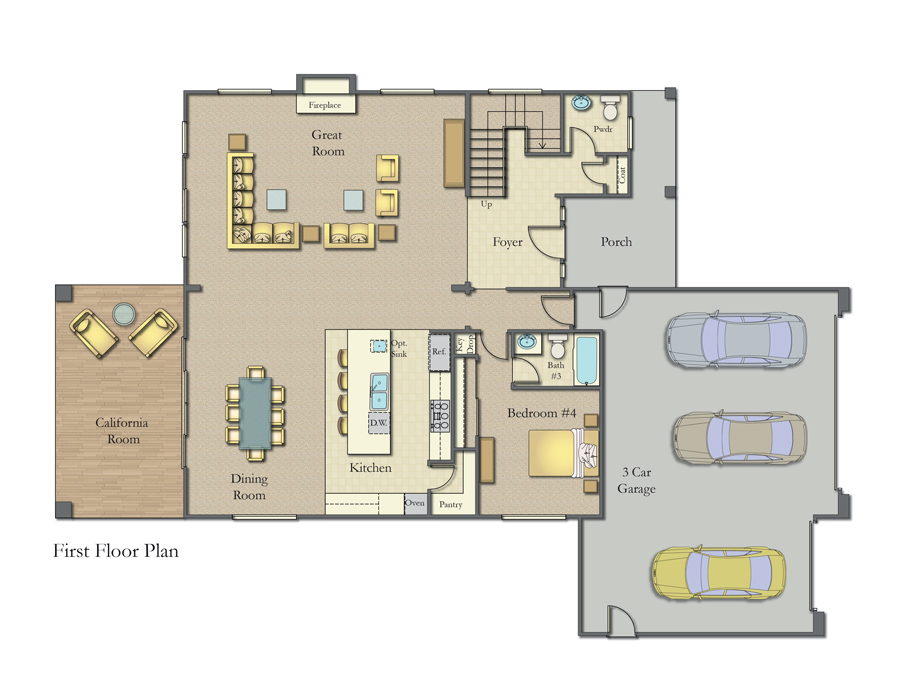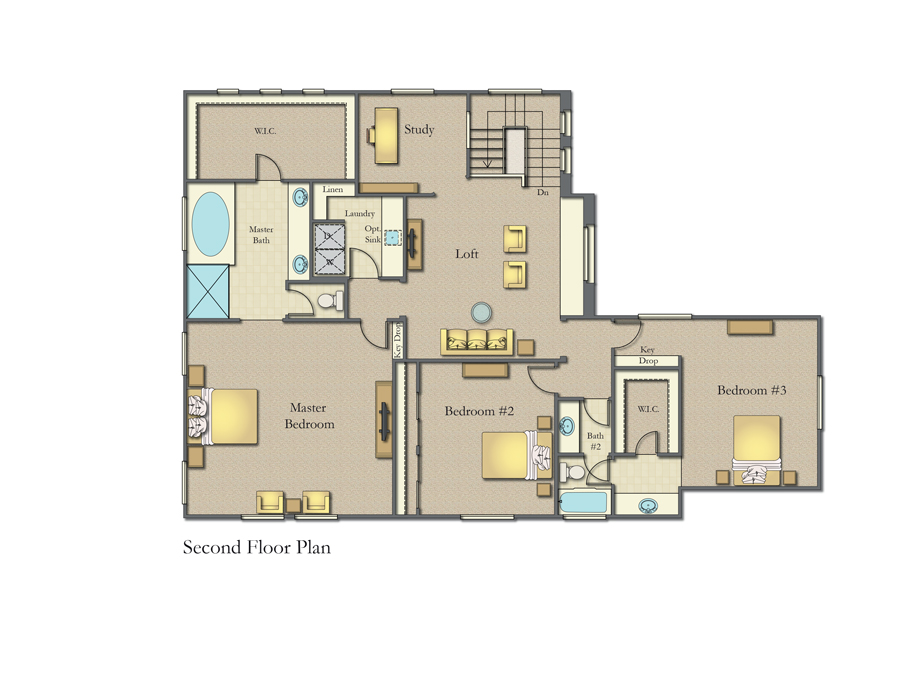
The Ranches, Wildomar
Redefining Traditions
Welcome home to The Ranches. With spacious half acre lots, The Ranches is a community for anyone who wants room to roam. The expansive backyards allow residents to keep their recreational vehicles or even horses. Featuring stylish Spanish exteriors, the homes have been designed with an open living concept perfect for nights with the family or entertaining guests. With single story and two story designs there is a home for every family.
Phase 2 Move-Ins July/August 2017
Priced From: $585,000
Stylish Exteriors
Spanish and Traditional inspired exteriors.
Interiors of Comfort
Open living concepts for spacious living
Fully Usable Backyards
Oversized backyards allow for a pool, a guest house, storage for your RV, even horses.
Sun Is Always Shining
Get a $6,000 tax credit with an optional state of the art solar system.
Built Green, Live Smart
Tankless water heater, ENERGY STAR® appliances and more.
Personalize Your Home
A variety of flooring materials, window coverings, and more.
See a full list of features below.
The Ranches, Wildomar
Laguna Road, Wildomar, CA 92595
Contact
For more information or to tour this property, contact:
The Keusder Homes Sales Team – Info@KeusderHomes.com or 949-698-2113
Single Story Floor Plan 3,006 Sq. Ft. with 4 bedrooms and 3.5 bathrooms 4 car garage spots including detached 2 car garage
Two Story Floor Plan 3,365 Sq. Ft. with 4 bedrooms and 3.5 bathrooms 3 car garage
The Ranches Site Map
Our Ranches community is located minutes from Lake Elsinore and Murrieta in the charming City of Wildomar.
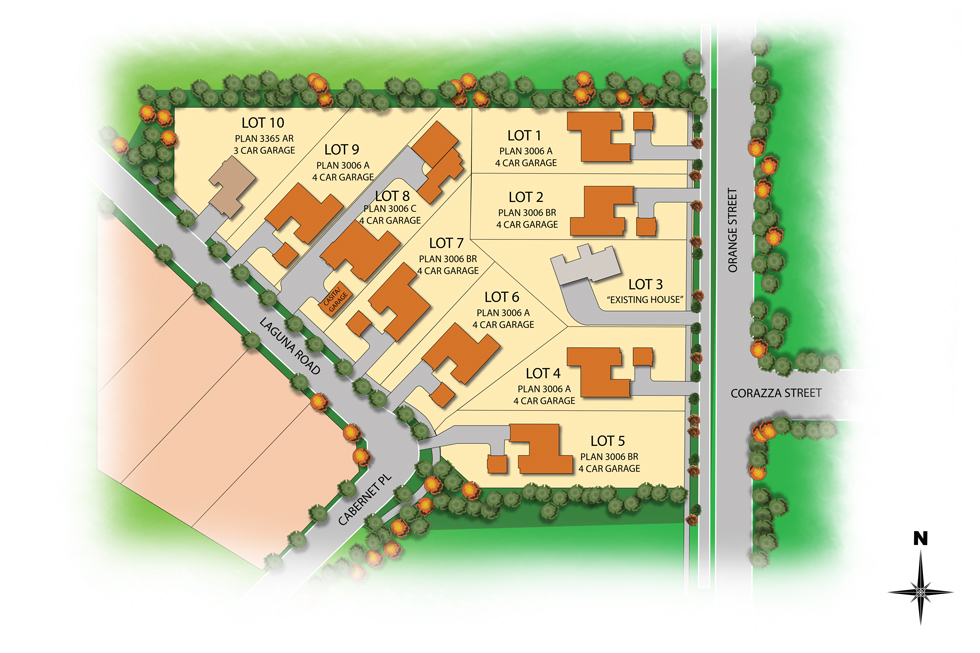
The Features of The Ranches
With everything you've come to expect and more, these amenities turn a house into a home.
Handsome Exteriors
- Timeless exterior elevations
- Durable and fire-resistant concrete roof tile
- Professionally selected exterior colors and accents
- Front yard landscape package
- Side and rear yard fencing
- Roll-up sectional garage door
- Fiberglass entry Therma Tru door
- Double panel Low-E vinyl windows
- California Room with optional fireplace
Interiors of Comfort and Convenience
- Large Great Room with fireplace
- Designer selected flooring
- 2-panel hollow core interior doors
- Weslock hardware
- Three and four car garages
- Designer selected light fixtures
Spacious Kitchens
- Granite countertops with 4″ backsplash
- Stained cabinets with Shaker style doors
- Recessed lighting
- Large kitchen islands with breakfast bar seating
- Stainless steel sink
- Moen Sto pull-down faucet with spray
- Whirlpool Stainless Steel appliance package
- Spacious pantry
- Pre-plumbed for ice maker
Luxurious Master Suites
- Spacious walk-in closet
- Soaking tub and separate shower
- Moen chrome faucets
- Piedrafina countertops with 4″ backsplash
- Private water closet
Energy Efficiency & Safety
- Dual glazed vinyl windows with E glass
- Energy Star appliances
- High efficiency furnaces
- Digital programmable thermostat
- Optional 4 Kilowatt solar system
- Tankless water heater
- Insulated garage doors
- Combination smoke and carbon monoxide alarms
Additional Features
- Interior laundry room with dryer hook-up
- Rounded interior drywall corners
- Smoke and carbon monoxide detectors
- 10′ ceilings
- Prewired for ceiling fans in master bedroom and family room
- Garage door opener with 2 remotes
- Rain gutters at select locations (per plan)
- CAT-5 high speed wiring for data through all bedrooms and great room
- Decora light switches
- R.V. access to backyard
- Private driveways
Personalizing Your Home
- A variety of flooring materials
- Secondary bath tub enclosures
- Optional fireplace in California Room
- Abundant varieties of granite, Piedrafina, and tile upgrades for kitchen and bathrooms

