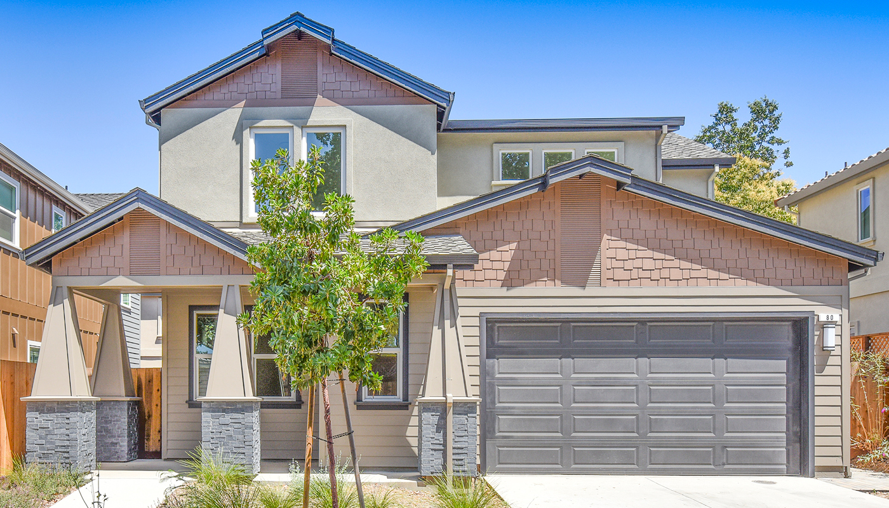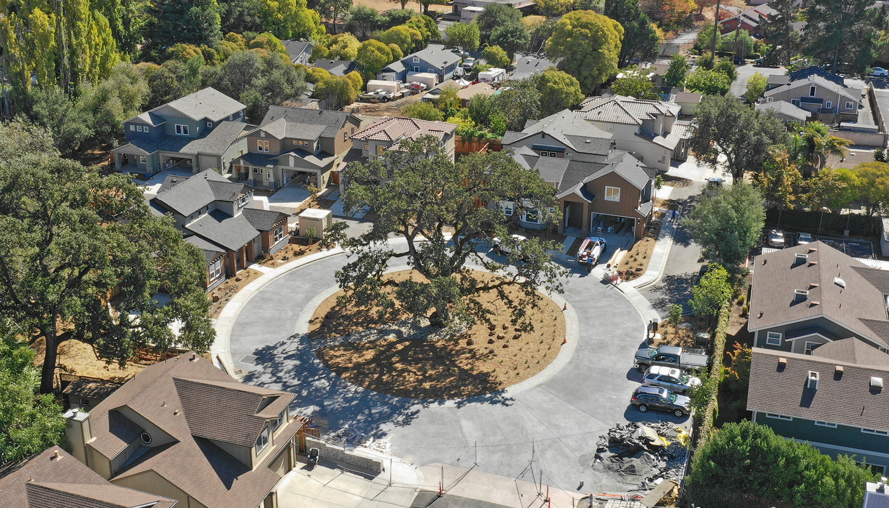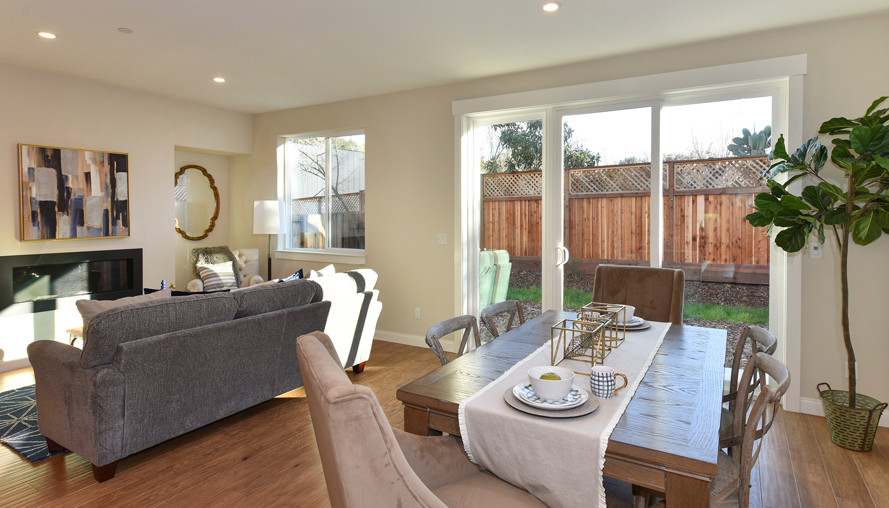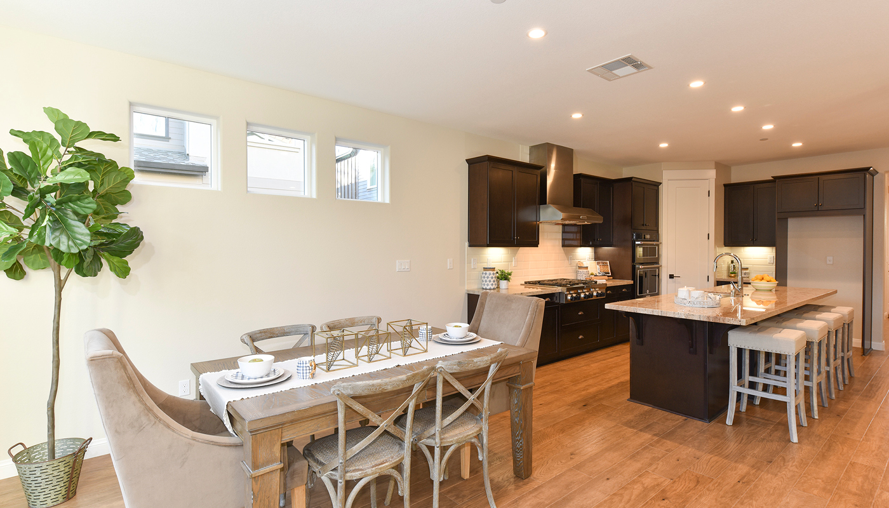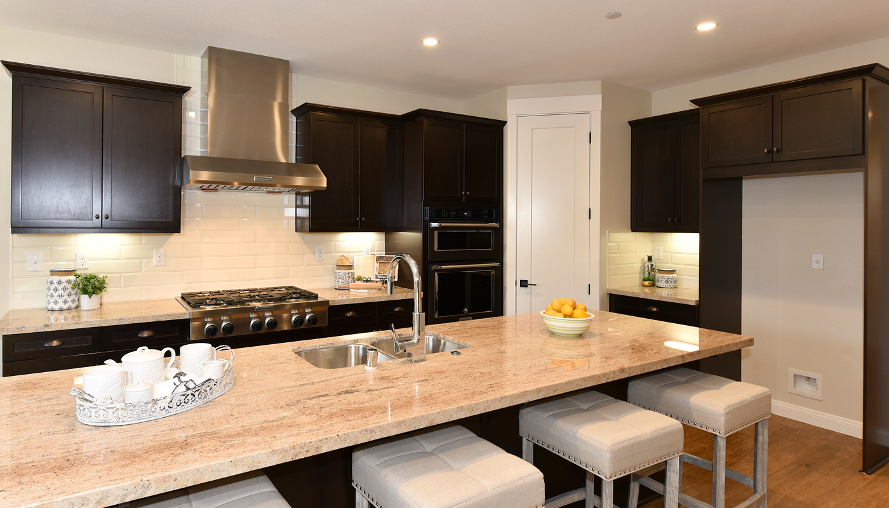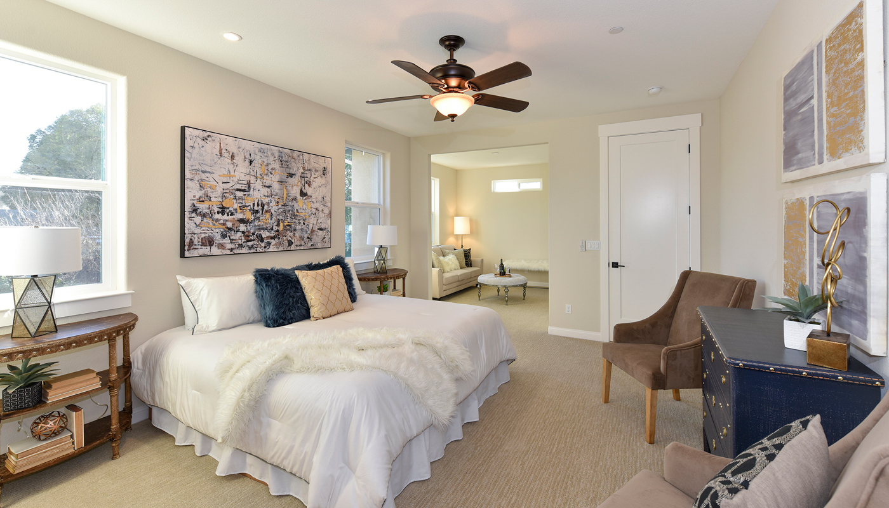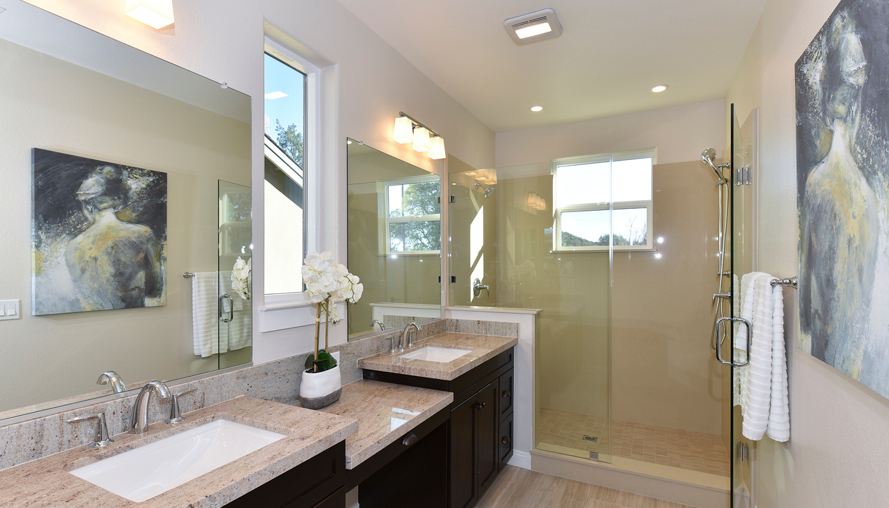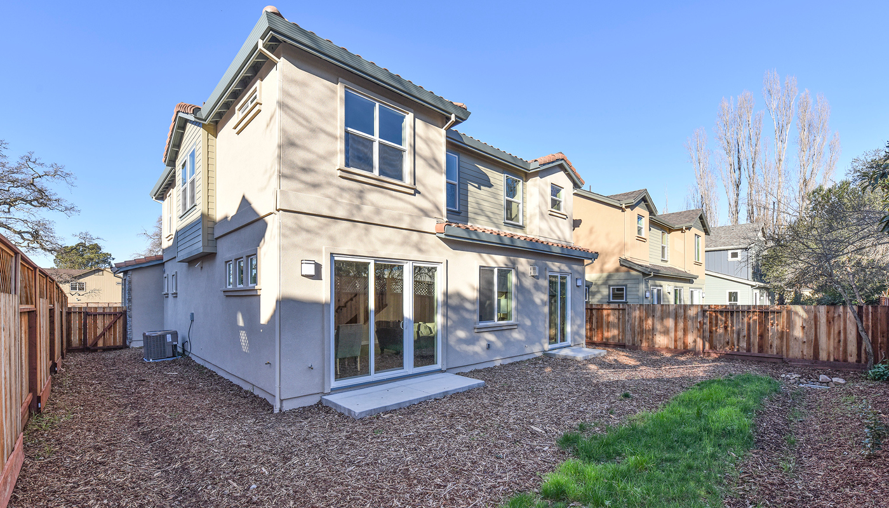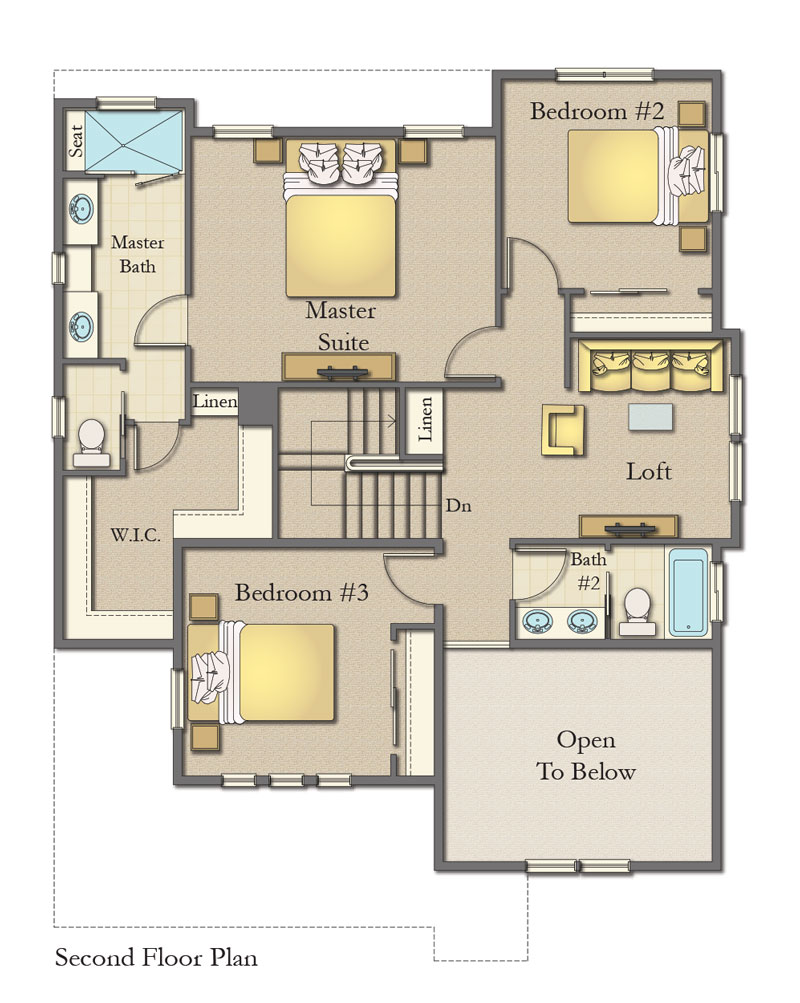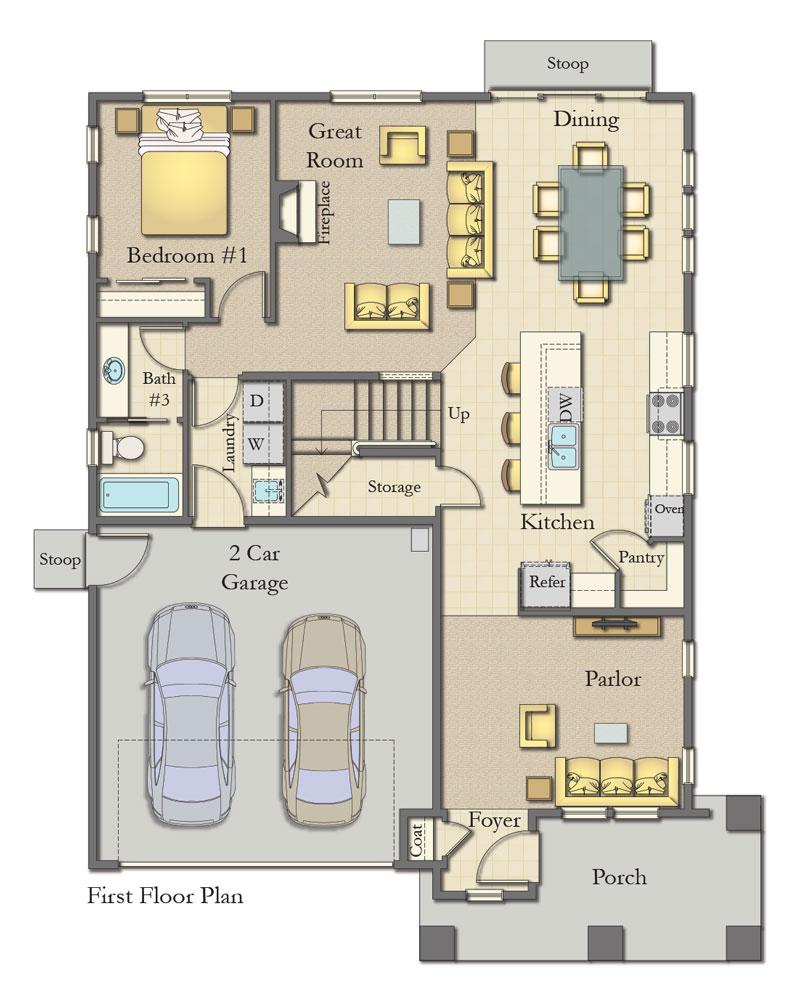
Black Walnut, Napa
Designed Around Living
Black Walnut Estates is a secluded enclave of 7 designer homes set on the southeast side of the City of Napa. Close to schools, shopping and entertainment, these 7 homes feature cul-de-sac privacy, ample parking, and efficient landscapes and yards. A circular drive connects these homes with one another while giving privacy and uniqueness to each lot and location in the subdivision. Designer finishes and touch points on each property make day-to-day living a pleasure, and entertaining a wonderful experience.
4 Comfortable Floor Plans
7 homes ranging in size from approximately 1,900 sqft. to 2,600 sqft. in 2 story configurations that feature downstairs master bedrooms in most models, or a bedroom and full bathroom on first level.
Amenities at a Glance
Large laundry rooms with sinks and cabinetry, generous sized bathrooms with dual sinks, tile and engineered wood floors, as well as KitchenAid appliances complete with built-in ovens and microwaves.
Black Walnut, Napa
Black Walnut Ln, Napa, CA 94559
Builder's Story
Elevation
7 homes from 1,900 sqft. to 2,600 sqft.
Contact
For more information or to tour this property, contact:
Gary Rose at G.Rose@ggsir.com
707-529-5174 cell
707-256-2147 office
Brian Gross at Brian.Gross@ggsir.com
707-337-3689 cell
707-255-0845 office
Black Walnut Sitemap
7 Distinctive Homes from Keusder Homes and Napa Valley Limited
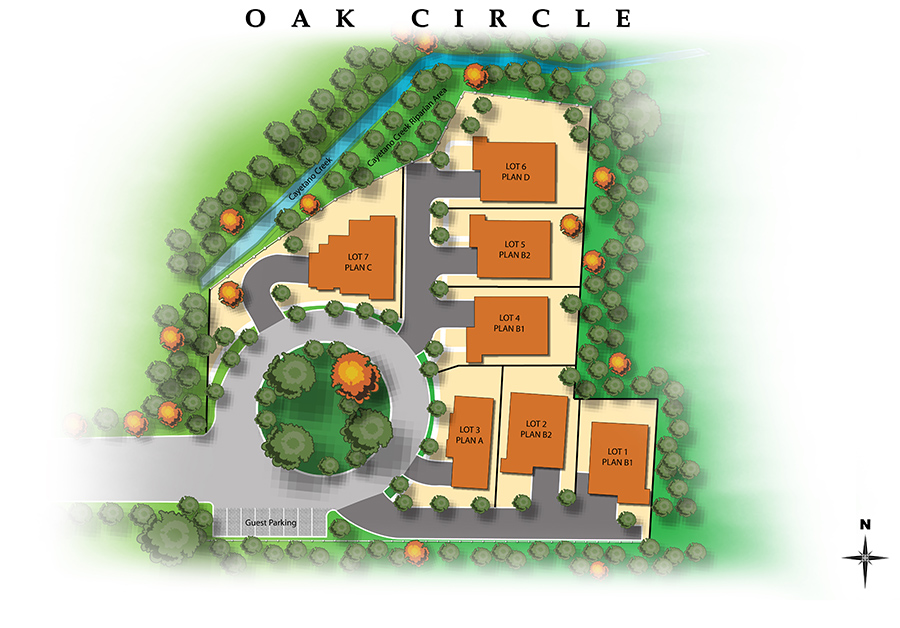
The Features of Black Walnut
With everything you've come to expect and more, these amenities turn a house into a home.
Impressive Exteriors
- Designer coordinated exterior color schemes
- Stone exterior accents (specific to model)
- Dual glazed, energy efficient vinyl windows
- Water efficient front yard landscaping
- Solid side fences, with lattice tops
- Natural gas outside for BBQ
- Presidential composition dimensional shingle roofing or tile roofing
Master Suites
- Tile floors
- Quartz counter tops
- Oversized shower enclosures with dual fixtures in many homes
- Double vanities
- Undermount sinks and easy to maintain shower enclosures
Stylish Interiors
- 9′ ceilings in all two story models
- 8′ interior panel doors
- Designer selected interior paints and color scheme
- Engineered wood floors
- Quality carpets in bedrooms
- Elegantly rounded drywall corners in each home
- Glass enclosed gas fire place in each home
Comfort and Green Features
- Energy efficient forced air heating and cooling systems
- Automatic interior fire sprinkler systems
- Tank-less on demand water heater
- 240 volt wiring and natural gas hook up in laundry rooms
- Designer selected lighting fixtures and LED recessed lighting
- Automatic garage door openers
- CAT 5 wiring in homes
- Landscaped front yards with irrigation systems
Gourmet Island Kitchens
- Engineered wood flooring
- Oversized island
- KitchenAid appliances
- 36” gas cook tops
- Stainless steel range hood
- Custom designed cabinets with soft-close doors and self-close drawers
- Polished granite or quartz counter tops and islands
- Undermount sinks and fixtures
- Recessed lighting
- Pantry

