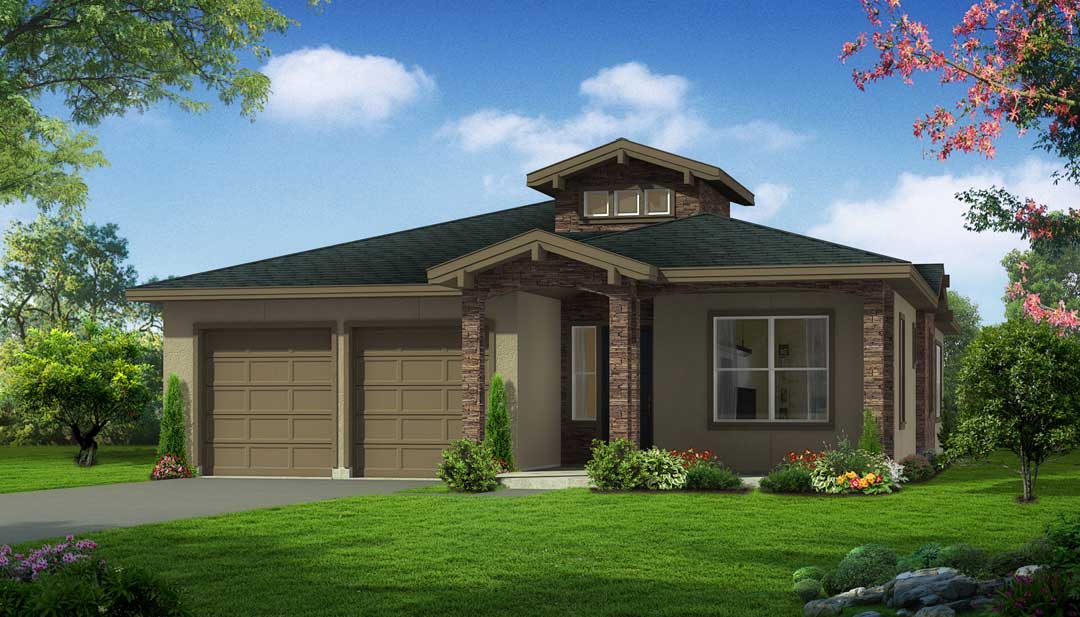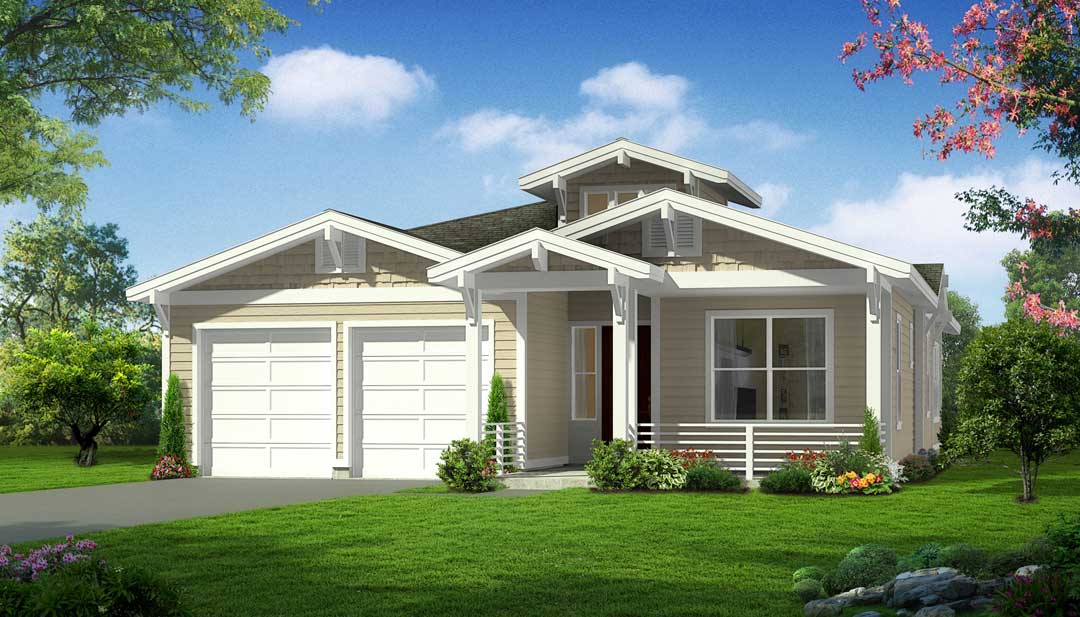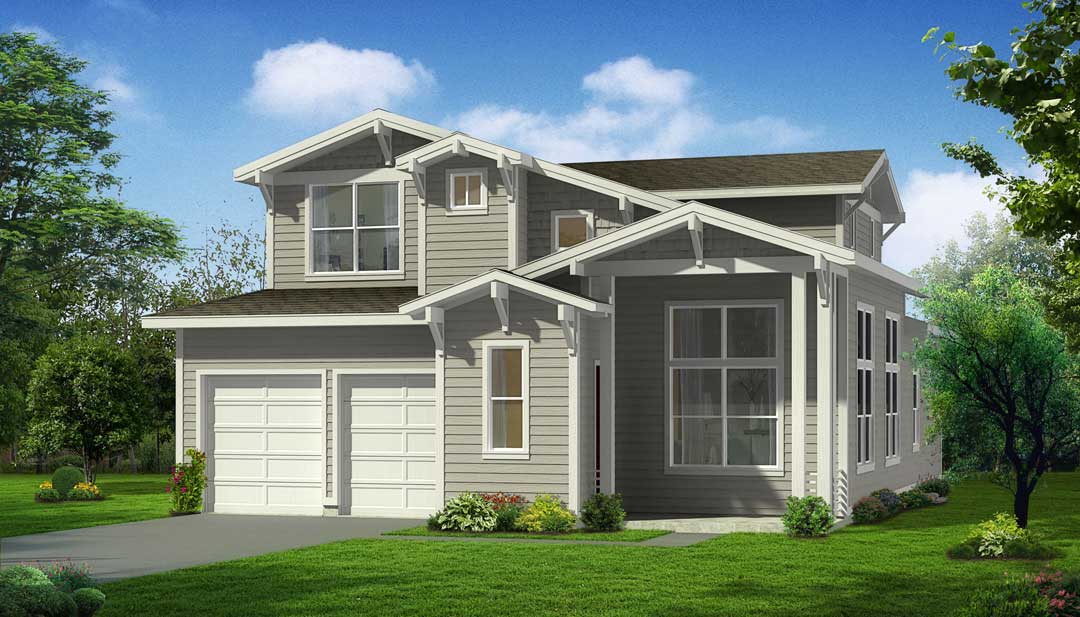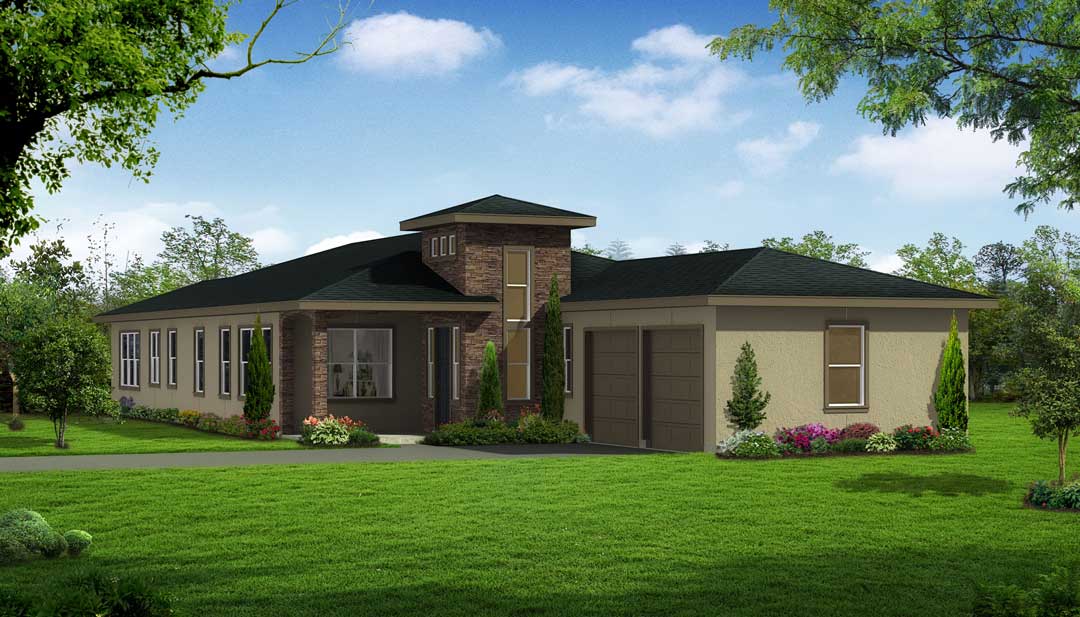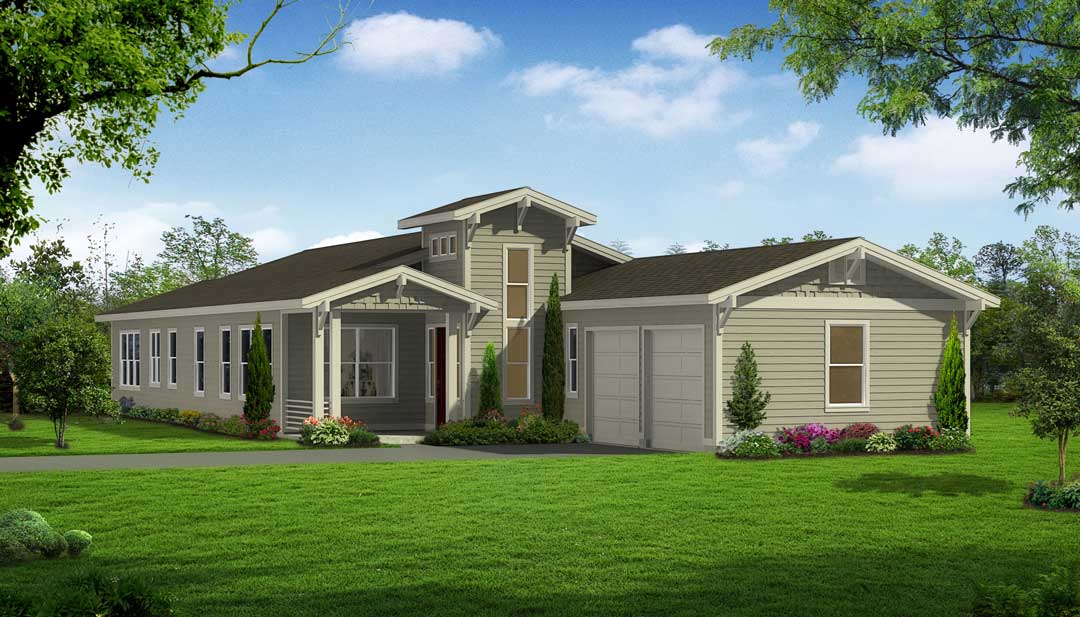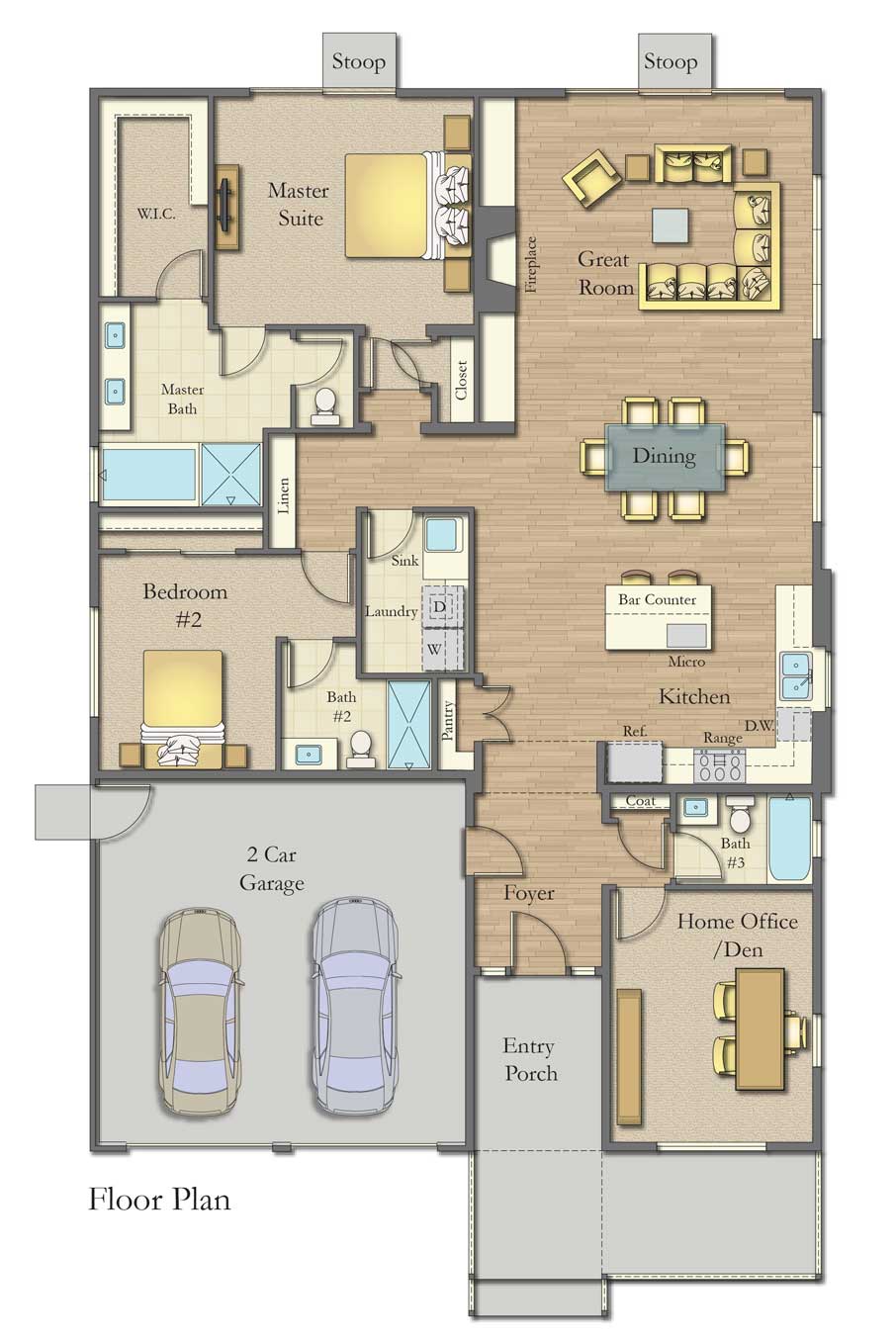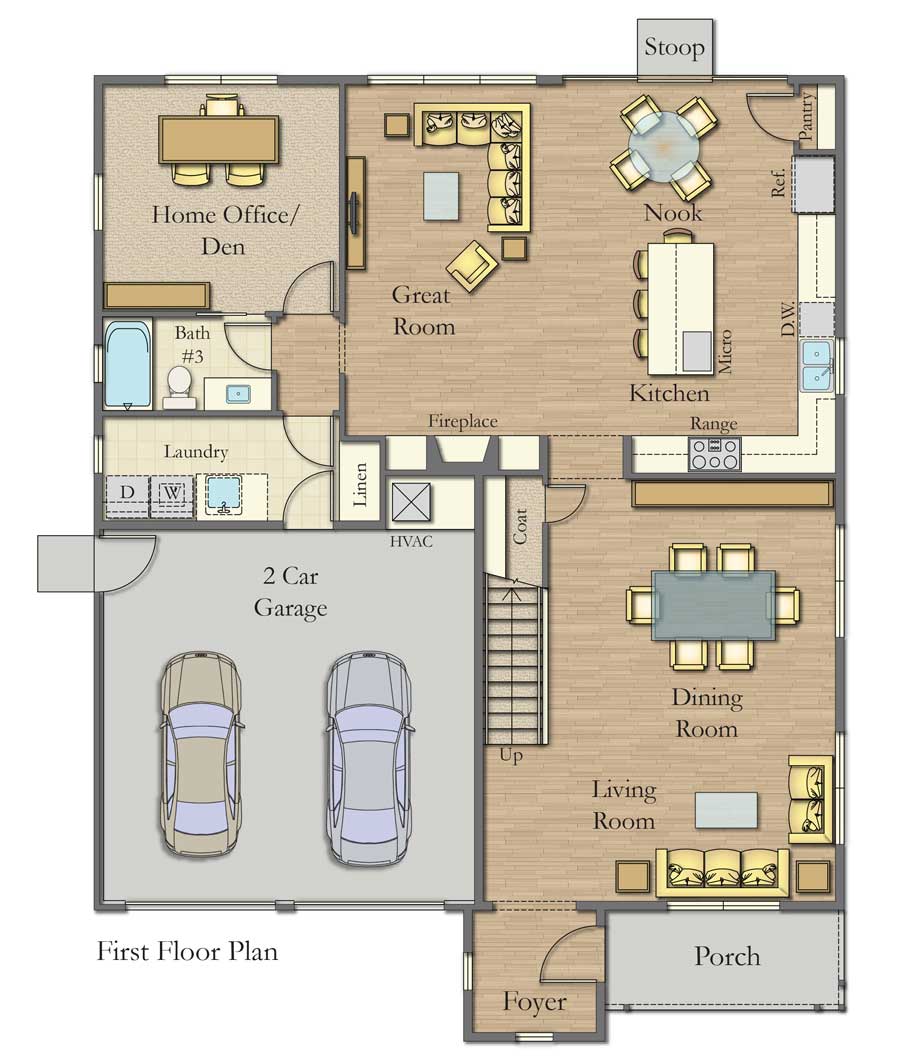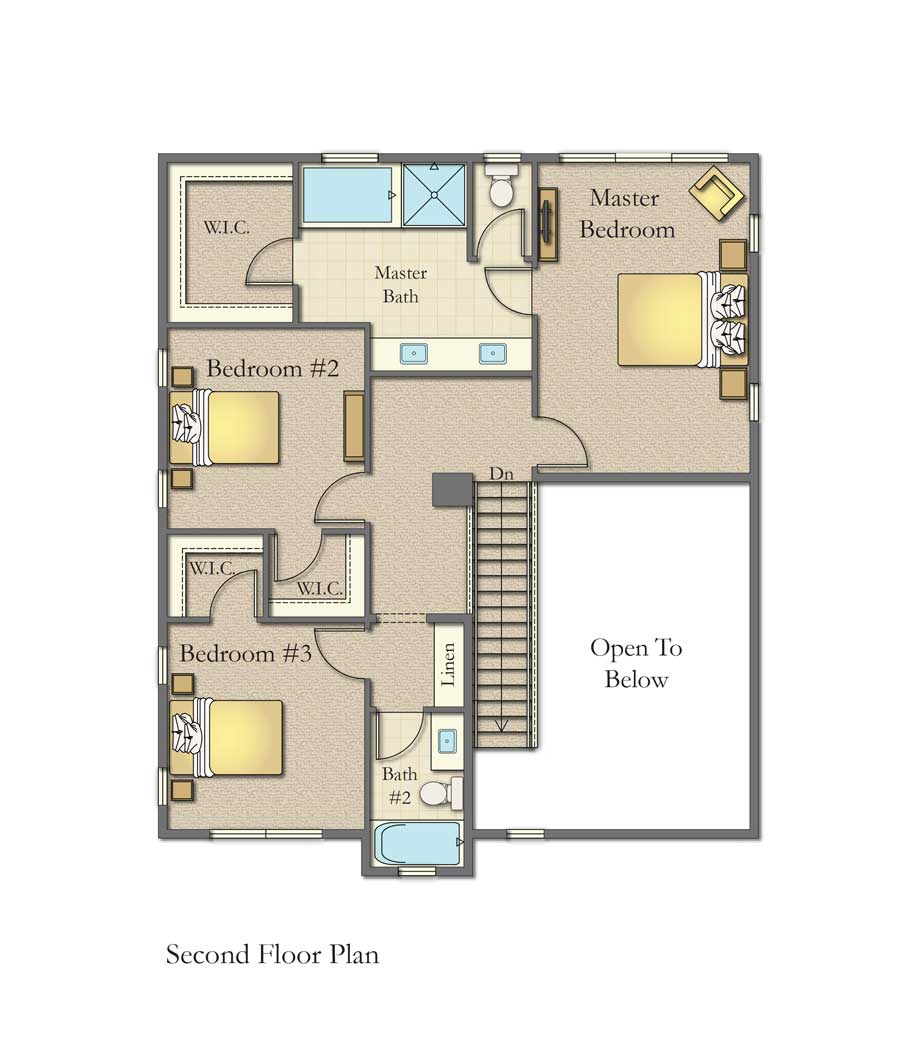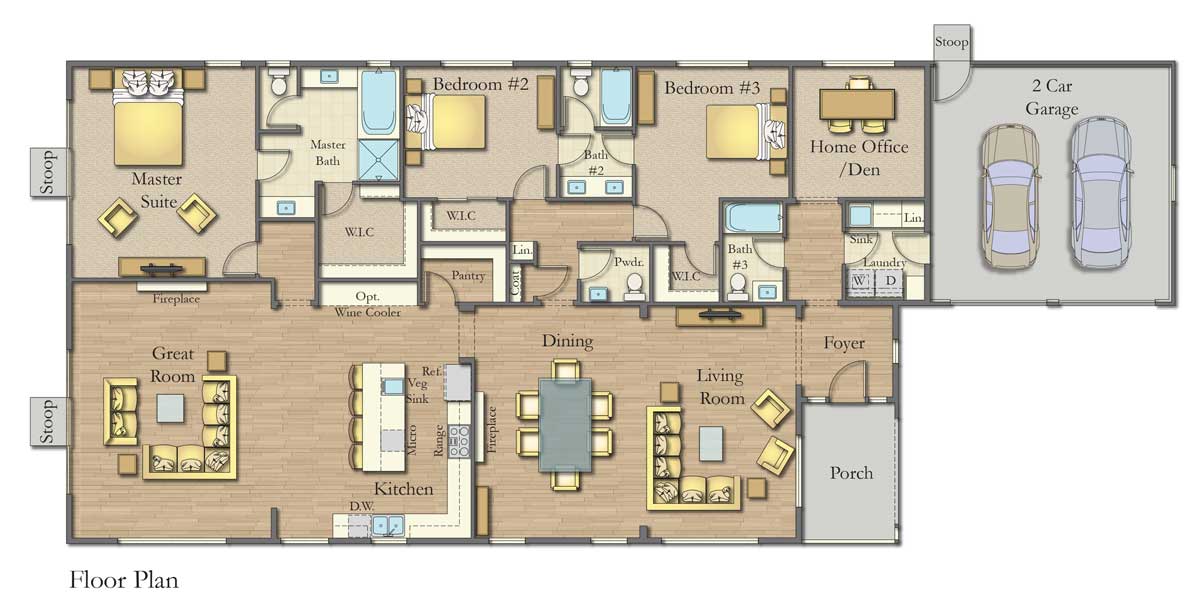
Bordeaux Oaks, Napa
Welcome Home
Bordeaux Oaks is a new community of 8 single family homes in North Napa. Located off of Garfield Lane and Big Ranch Road, this area gives a charming country feel while still being only minutes from downtown Napa, shopping, world class dinning and wine tasting. Home options include 4 single levels and 4 two story designs ranging in size from 1853 square feet to 2727 square feet.
Estimated Pricing From: $789,500
Exceptional Exteriors
Two distinctive elevations with single-level and two-story plans.
Impressive Interiors
Up to 4 bedrooms, 3.5 baths, 10′ ceilings, and stylish accents.
Contemporary Kitchens
Shaker-style cabinets, granite or quartz slab countertops, generous walk-in pantry (per plan).
Luxurious Master Suite
Dual sink vanity, separate shower and soaking tub, and generous walk-in closets.
Energy Saving Advantages
A variety of flooring materials, window coverings, countertops, and more.
Bordeaux Oaks, Napa
105 Sasha Ct., Napa, CA 94558, USA
Contact
For more information or to tour this property, contact:
Gary Rose – 707-256-2147, GaryRose1@aol.com
Brian Gross – 707-337-3689, BrianGrossRealEstate@gmail.com
Lender Information
To apply for a lender’s application please contact:
Kelly Hagler at HomeStreet Bank – (707) 927-9026, kelly.hagler@homestreet.com
Plan A: Single Story Floor Plan, 3 Bedroom, 3 Bath – 1,853 Sq. Ft.
Plan B: Two Story Floor Plan, 4 Bedroom, 3 Bath – 2,319 Sq. Ft.
Plan C: Single Story Floor Plan, 4 Bedroom, 3.5 Bath – 2,727 Sq. Ft.
Bordeaux Oaks Sitemap
Our Bordeaux Oaks community is located off of Garfield Lane and Big Ranch Road in beautiful Napa, California.
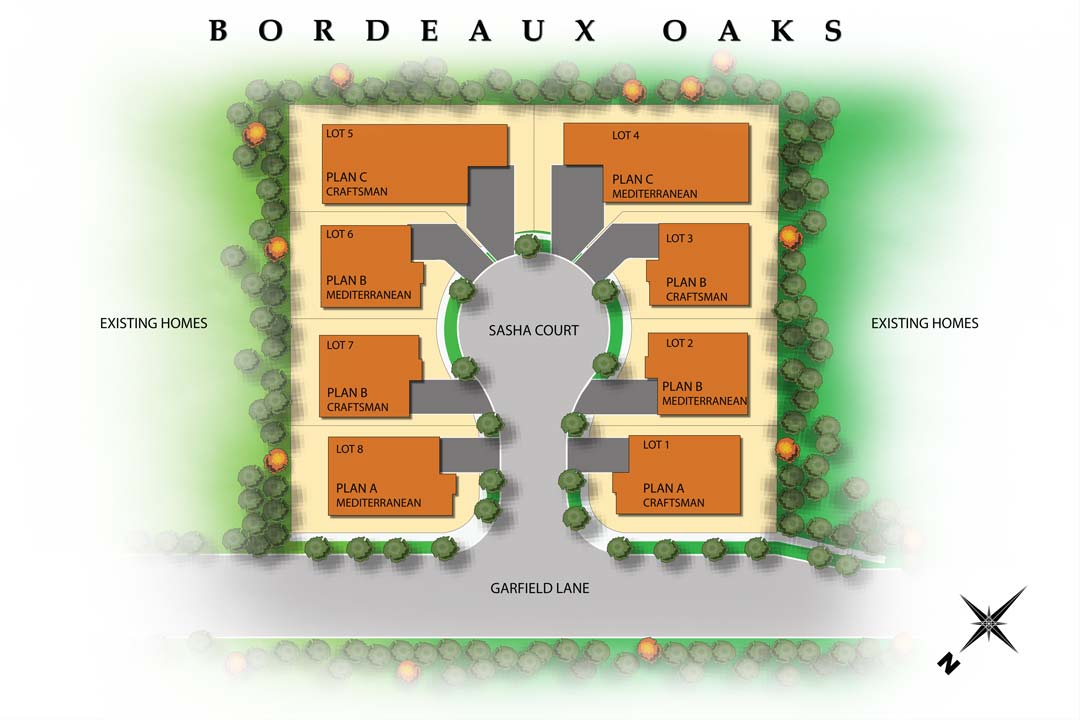
The Features of Bordeaux Oaks
With everything you've come to expect and more, these amenities turn a house into a home.Exceptional Exteriors
- Two distinctive architectural elevations – Mediterranean and Craftsman
- Single-level and two-story floor plans
- Fire resistant Presidential composite roof
- Fiberglass stained entry door with Emtek hardware
- Three-car garages with fully drywalled interiors
- Roll-up garage doors with automatic door opener and two remote transmitters
- Front yard landscape package
- Side and rear yard fencing
Impressive Interiors
- Up to 4 bedrooms, 3.5 baths
- 10′ ceilings
- Pella Sliding doors
- Solid core interior doors
- Stylish iron stair system (Mediterranean) or painted wood stair system (Craftsman)
- Decora light switches with dimmers
- Convenient powder room (Plan C)
- Interior laundry room with utility sink
Contemporary Kitchens
- Shaker-style cabinets in white or stained finish with concealed soft-close drawers
- Granite or quartz slab countertops with 6″ backsplash and full height backsplash at cooktop
- Double bowl sink with Kohler faucet
- Generous walk-in pantry (per plan)
- Stainless steel appliance package including:
- Gas range
- 30″ microwave
- Energy Star qualified dishwasher
Luxurious Master Suite
- Dual sink vanity with solid surface countertops and large mirrors
- Separate shower and soaking tub
- Heavy plate glass frameless shower enclosures
- Generous walk-in closets with shelf and pole
- Private water closet
Energy Saving Advantages
- Central heating and dual air conditioning system with Nest thermostat to maintain year-around comfort
- Tankless water heaters to meet the needs of large households
- Dual-pane windows with low-E glass
- Pella window and sliding doors
- Water conserving toilets, faucets and shower heads
- Waterproof electrical outlets at front and rear
- Interior fire sprinkler system throughout
- Smoke and carbon monoxide detectors

