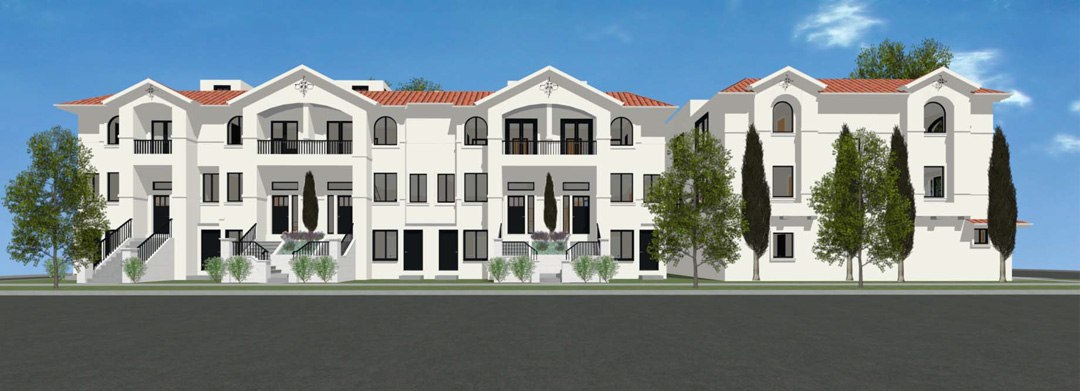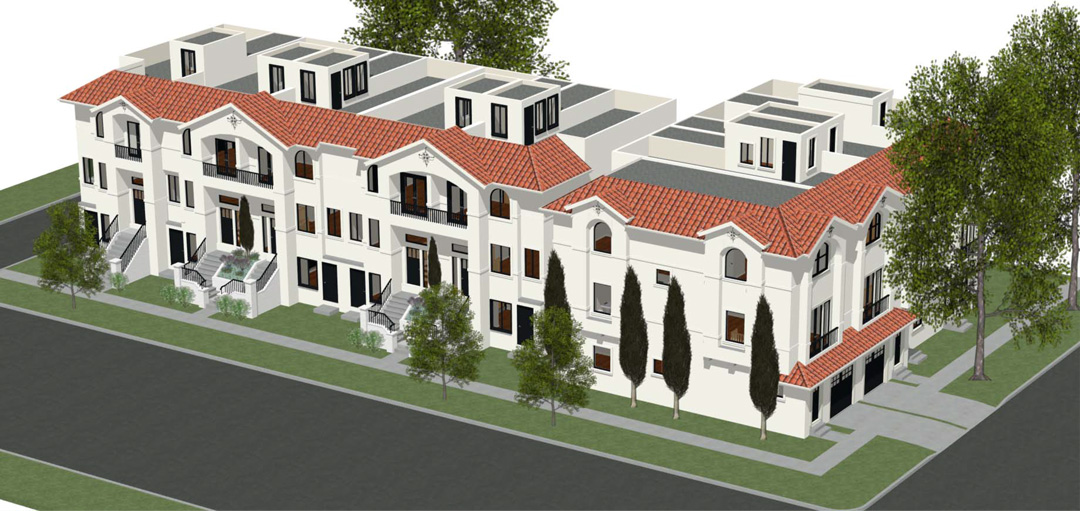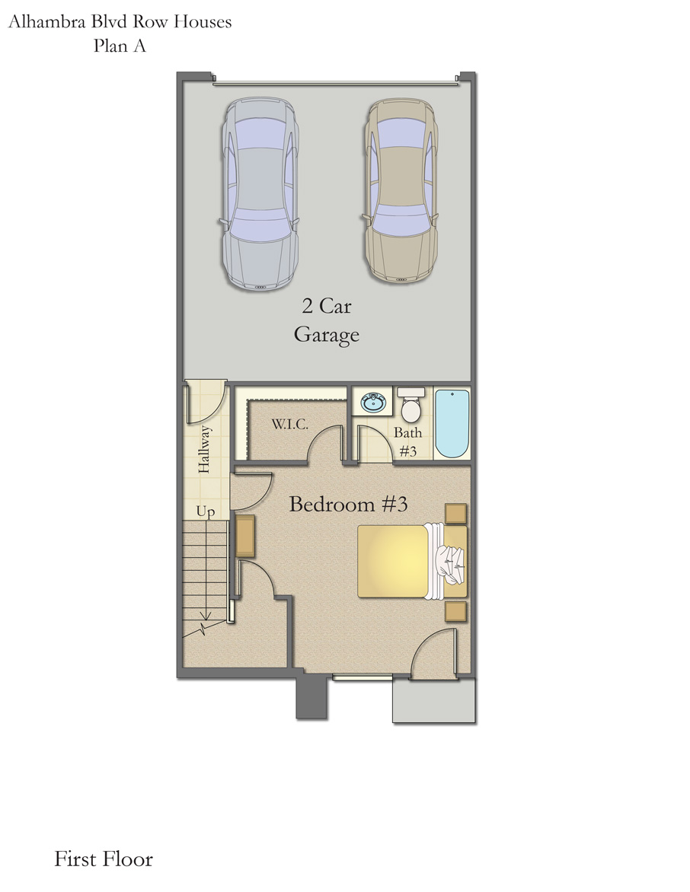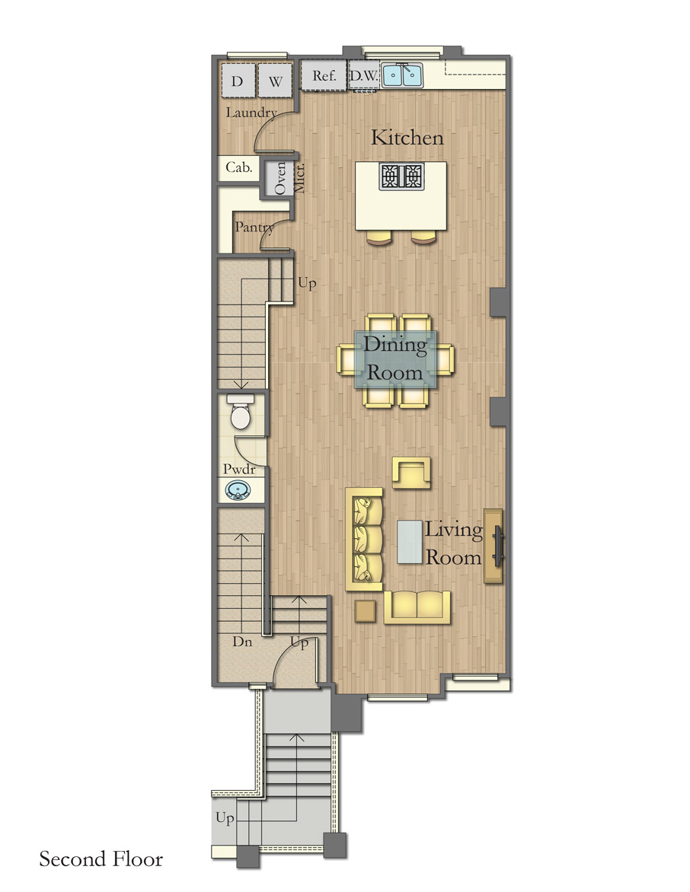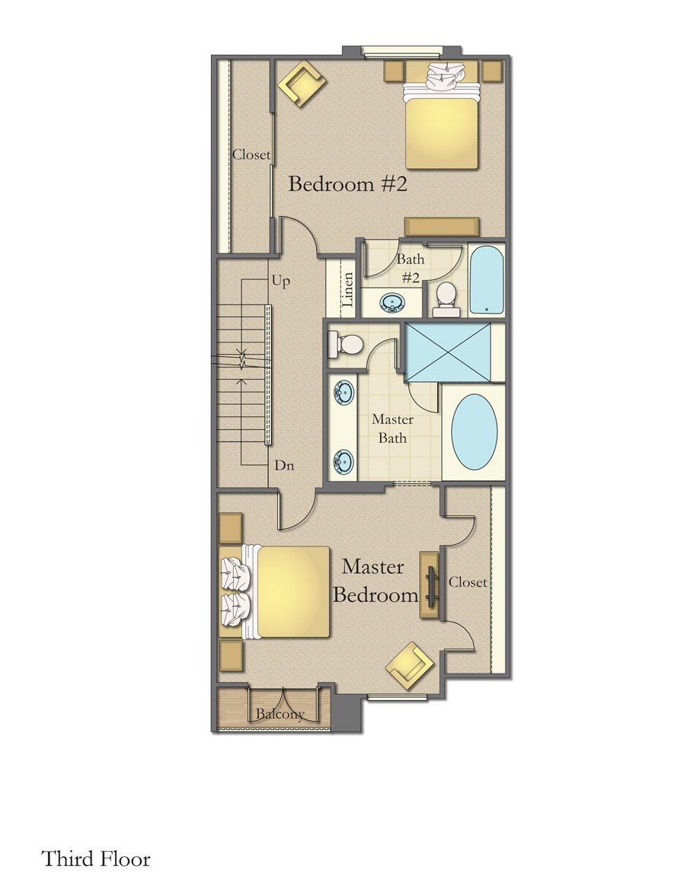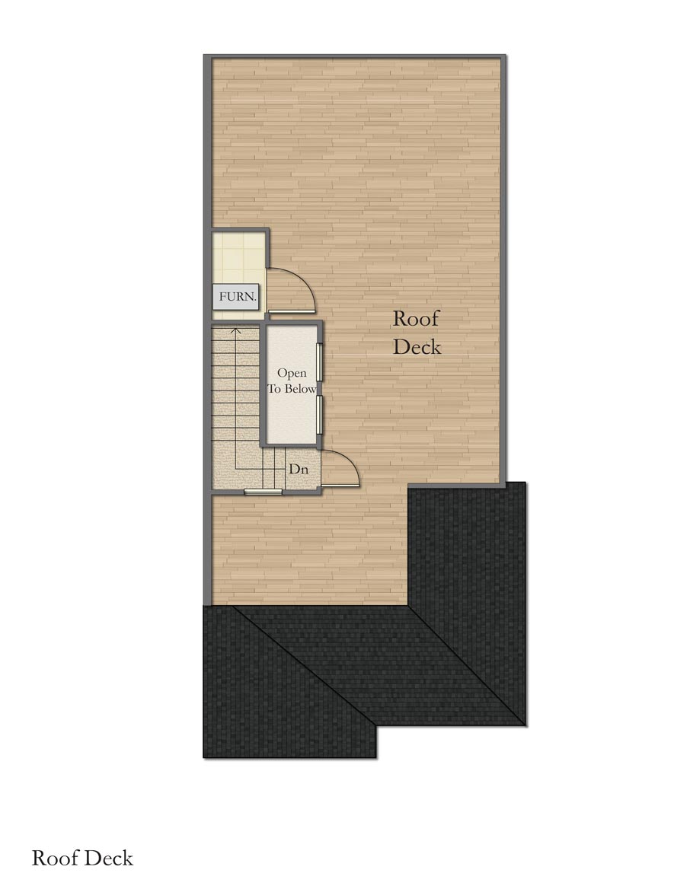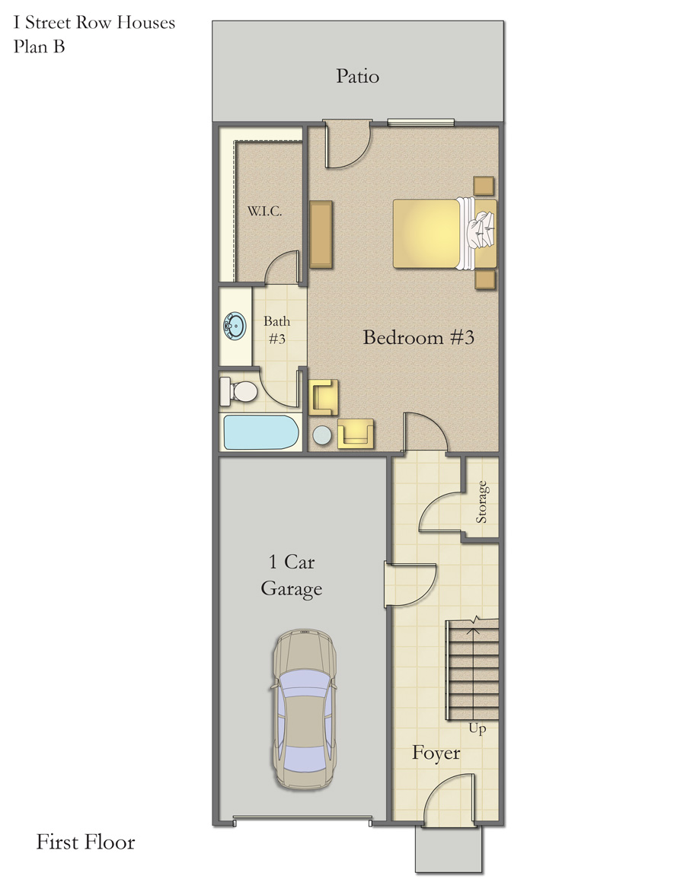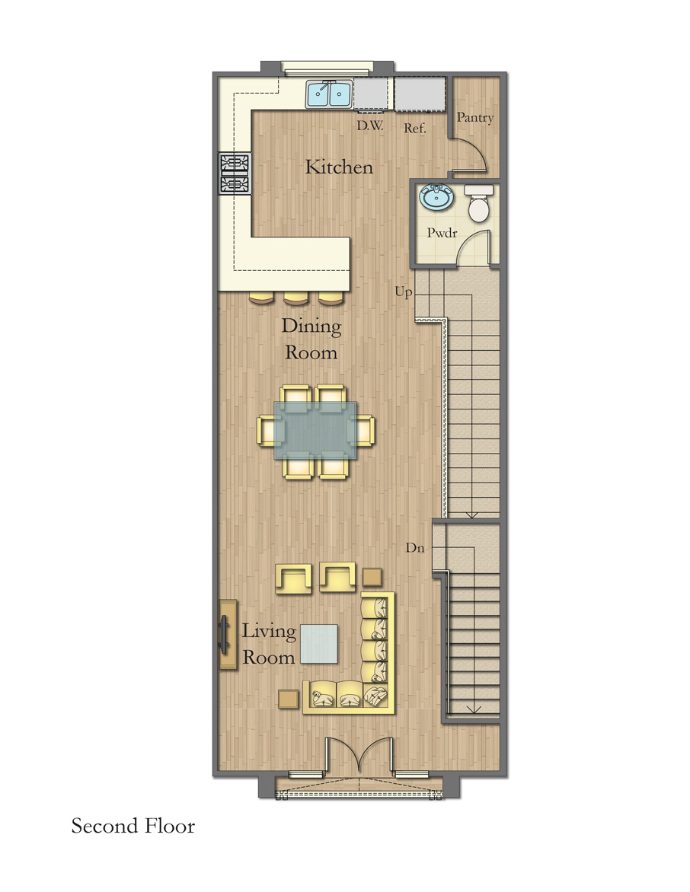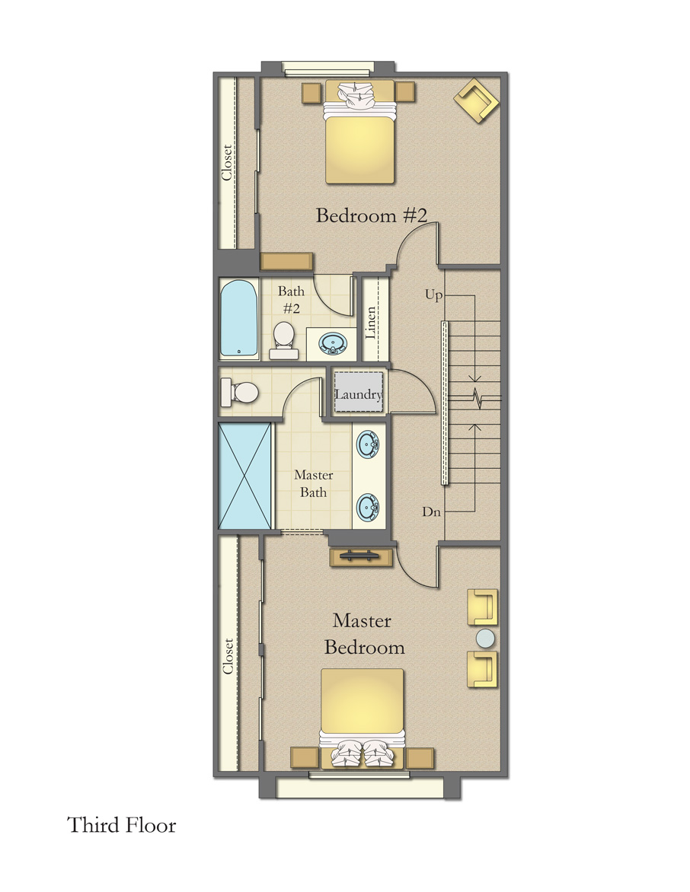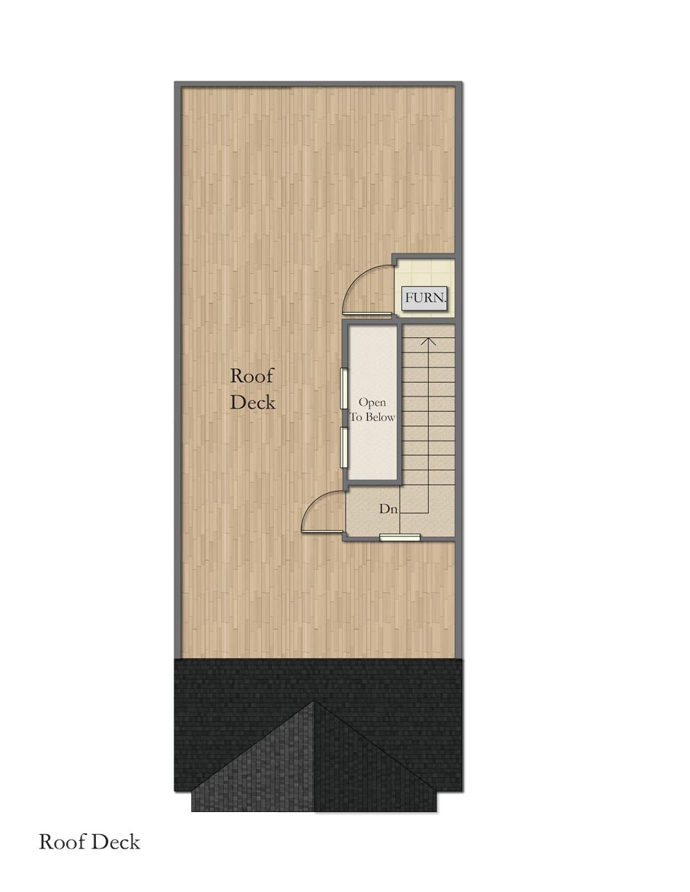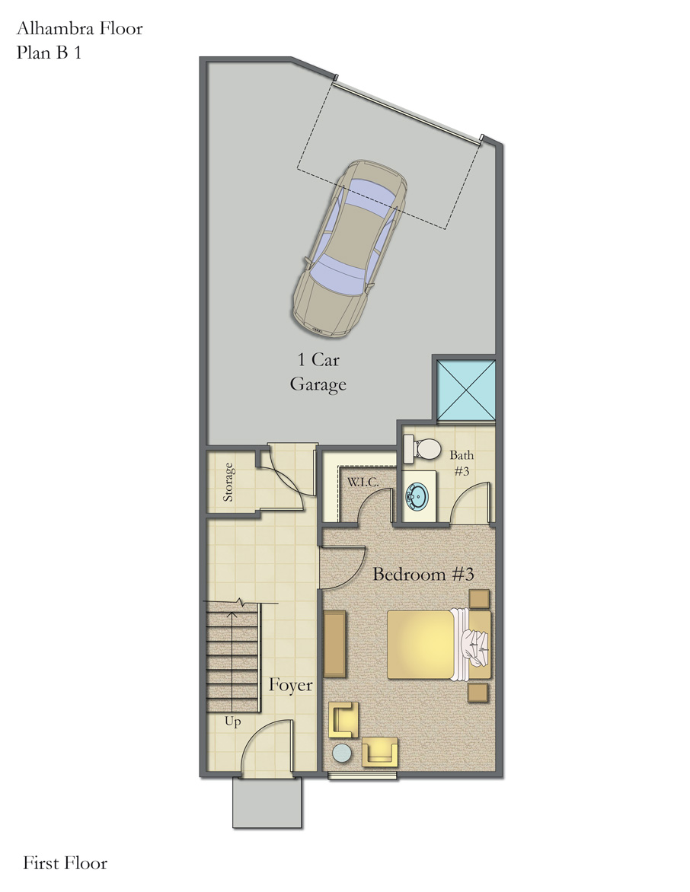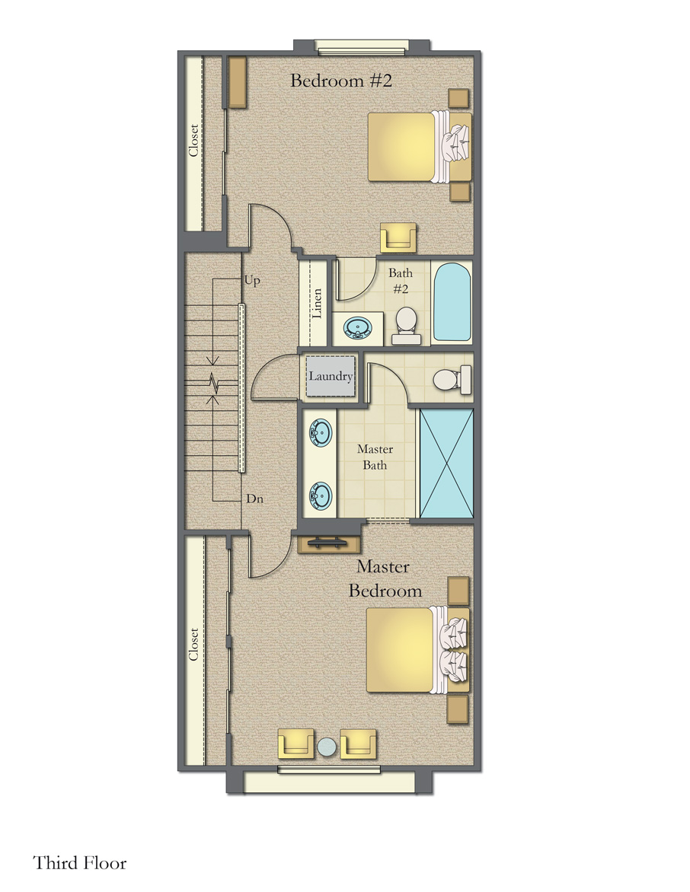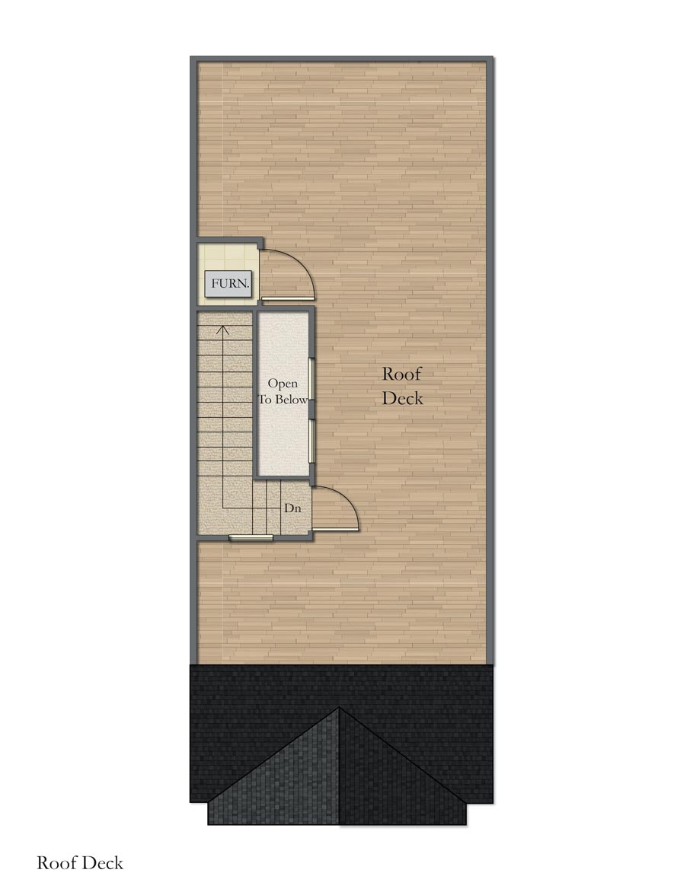
Alhambra 9, Sacramento
Redefining Traditions
Fantastic new East Sacramento development—9 stylish, unique town homes with rooftop decks. These homes feature a First floor Jr. Suite with walk-in closet & separate entrance (per plan), and 1 or 2-car garages. The Second floor provides an open living concept including living, dining, kitchen with walk-in pantry, powder and the main entrance to the house. The Third floor features a second Jr. Suite and the Master Suite! All of this is rounded out with an amazing rooftop deck you can use as a great entertaining space to BBQ, garden using raised garden beds and simply enjoy your friends and family.
BUILDER CLOSEOUT – ONLY 1 HOME LEFT!
Pricing From: $565,000
Interiors of Comfort
Open living concept for spacious living.
Rooftop Decks
Perfect for all your outdoor entertaining.
Built Green, Live Smart
Tankless water heater, ENERGY STAR® appliances and more.
Personalize Your Home
A variety of flooring materials, window coverings, countertops, and more.
See a full list of features below.
Alhambra 9, Sacramento
924 Alhambra Blvd., Sacramento, CA 95816-4414, USA
Contact
For more information or to tour this property, contact:
Ryan Montelius – Intero Real Estate Services
ryan@interosaccentral.com – 1 (916) 743-7225
Lender Information
To apply for a lender’s application please contact:
Dean Williams – dwilliams@guildmortgage.net – 1 (916) 812-4407
Plan A – 1,980 Sq. Ft.
Plan B – 1,912 Sq. Ft.
Plan B1 – 1,731 Sq. Ft.
Click to view the full-size image.
Alhambra 9 Sitemap
Our Alhambra 9 community is located in Sacramento.
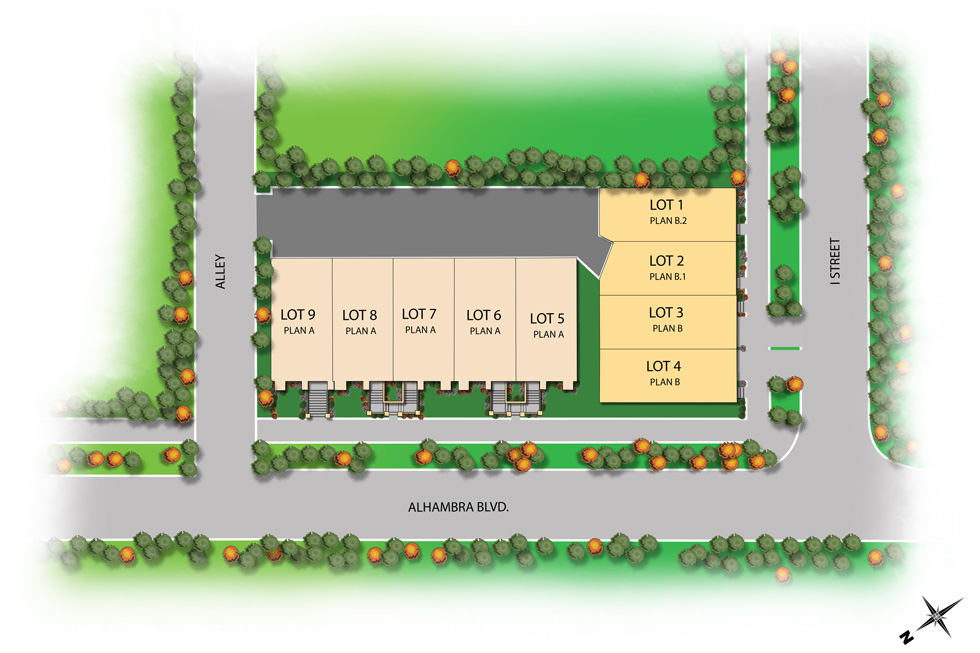
The Features of Alhambra 9
With everything you've come to expect and more, these amenities turn a house into a home.Handsome Exterior Elevations
- Traditional style architecture with s-tile roof
- Roof top decks designed for entertaining
- Drought tolerant front yard landscaping
- Steel-panel, roll-up garage doors with 2 openers
- Two-car garage fully drywalled (lots 5-9)
- Gas BBQ stub on roof deck
- Rain gutters and downspouts (select locations)
Pamper Yourself in Bedrooms & Baths
- Solid surface vanity tops with 4” backsplash
- Double vanities in the master
- Separate tub and shower in the master (Lots 5-9)
- Moen wide-spread chrome faucets
- Compartmentalized water closet in master bath
Community Highlights
- Located within minutes of downtown Sacramento
- Roof top decks perfect for entertaining
Interiors of Comfort & Convenience
- First floor Jr. Suite
- Open concept main living area includes kitchen/dining/living and powder
- Bedroom level features a master bedroom with walk-in closet and a Junior suite
- Painted white cabinets with shaker style doors and 6” pull bars
- Anderson 100 Casement windows with low E glass
- Ceramic tile entry, baths, kitchen, laundry
- 9’ ceilings
- Smoke detectors
- Fire sprinklers
- Pre wired for cable TV, and telephone
- Raised panel interior doors
- Decorator selected carpeting throughout living areas
A Kitchen for the Resident Gourmet
- Island with counter seating
- Solid surface kitchen counter with 6” backsplash
- Walk-in pantry
- Refrigerator area plumbed for automatic ice maker
- ENERGY STAR® stainless steel appliances including:
- 36” range located in the island
- Microwave drawer/microwave hood (per plan)
- Dishwasher
Built Green to Live Smart
- Central heating & air conditioning with programmable thermostat
- Tankless water heater
- ENERGY STAR® Anderson 100 Casement windows with low E glass
- Low VOC interior wall paint, carpet and pad
- Water saving bathroom faucets and showerheads
- Water efficient landscaping




















