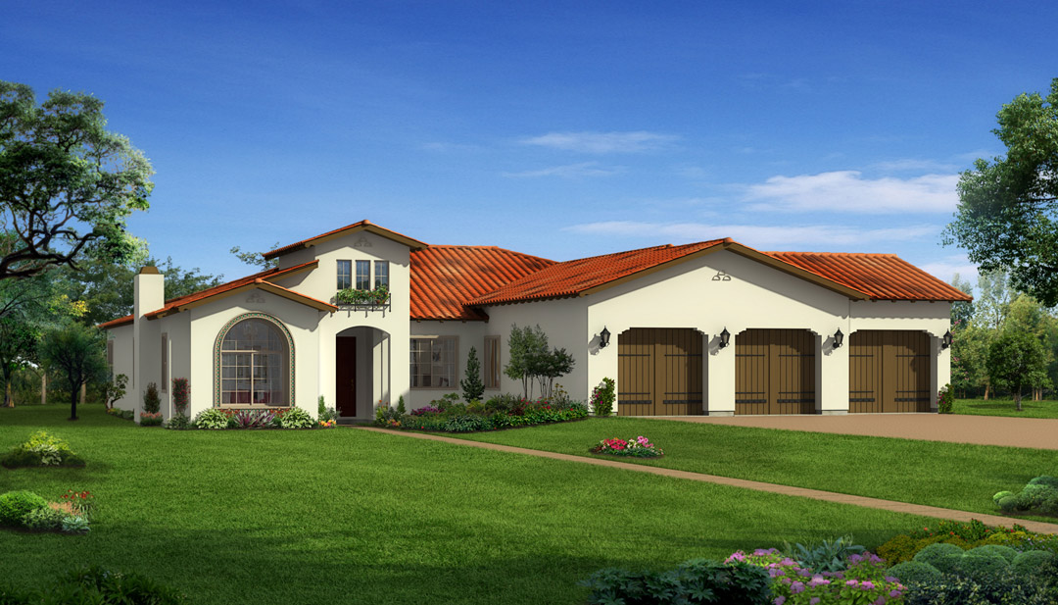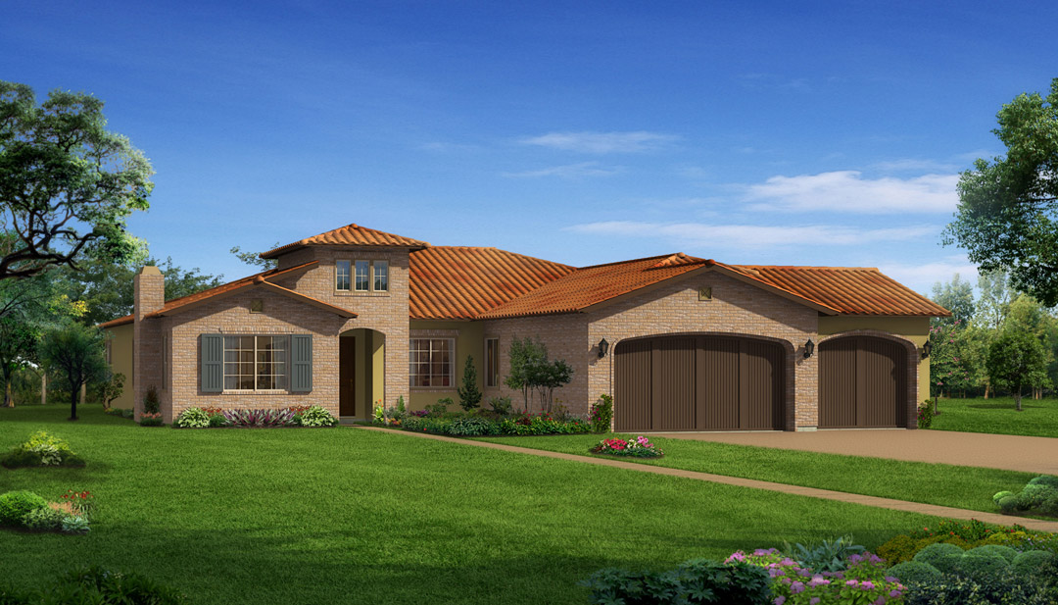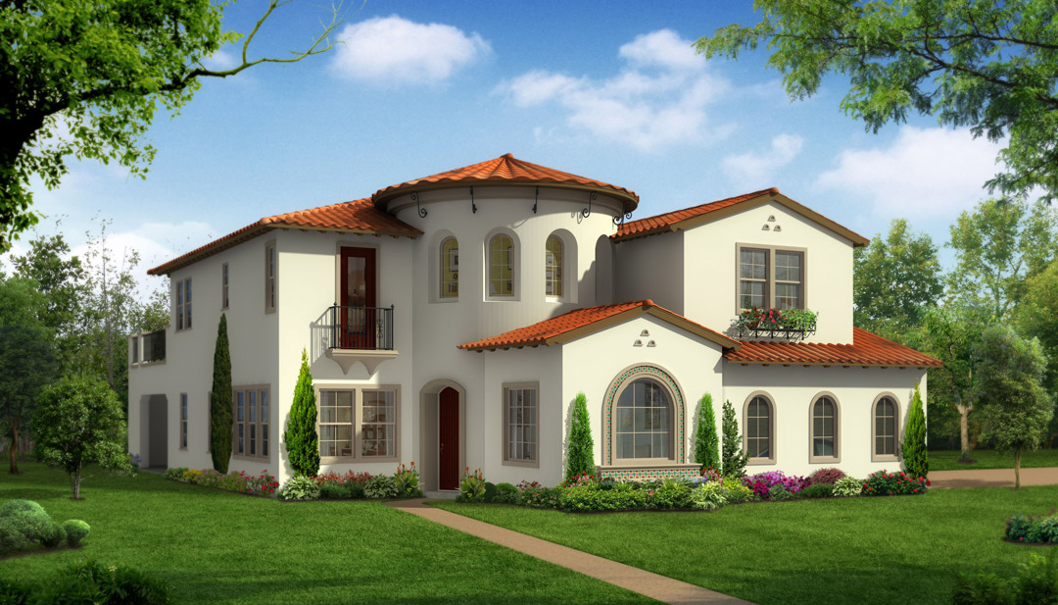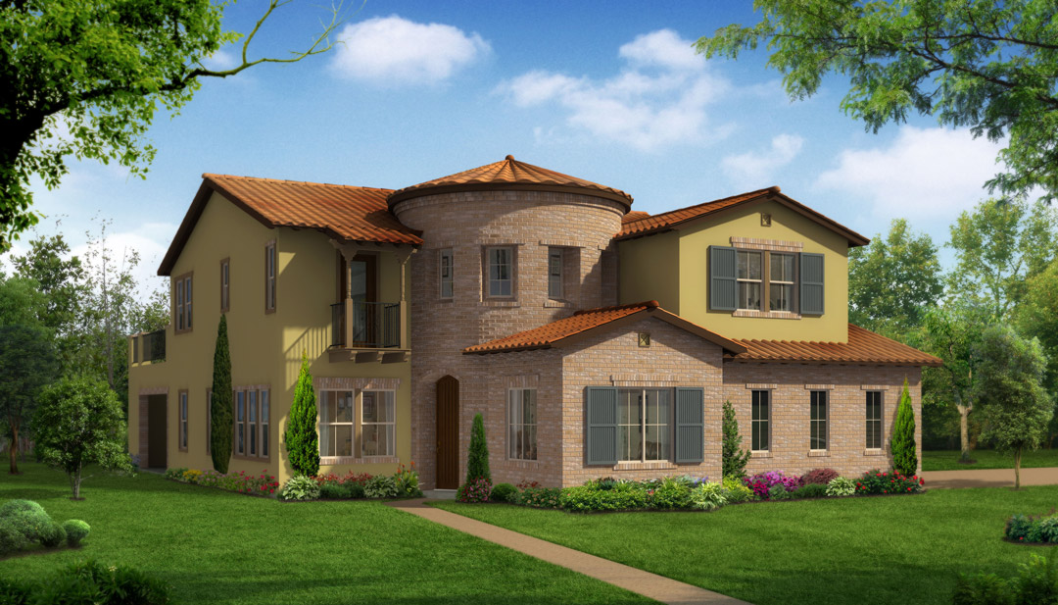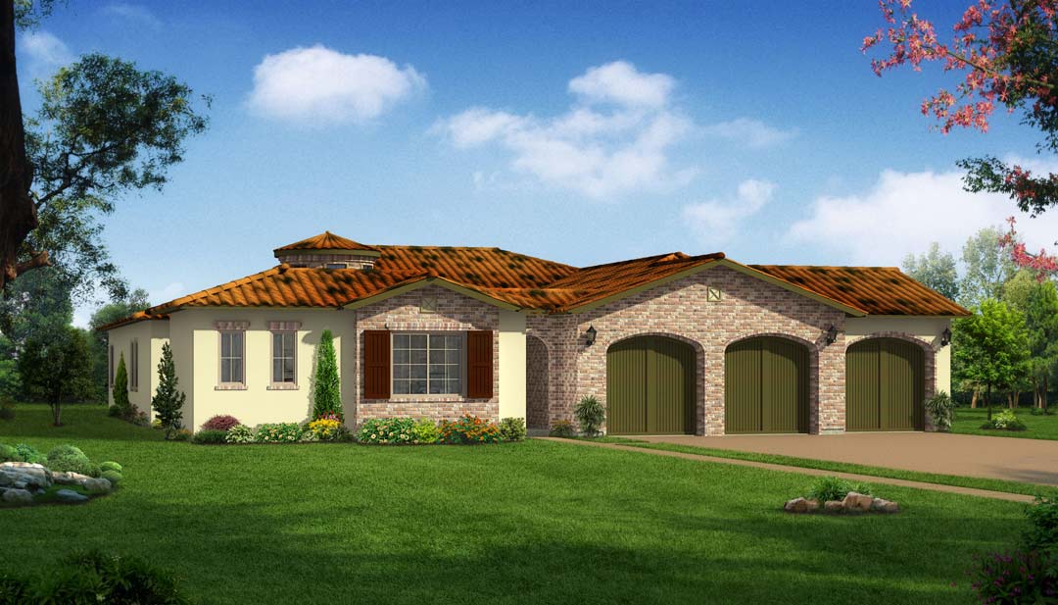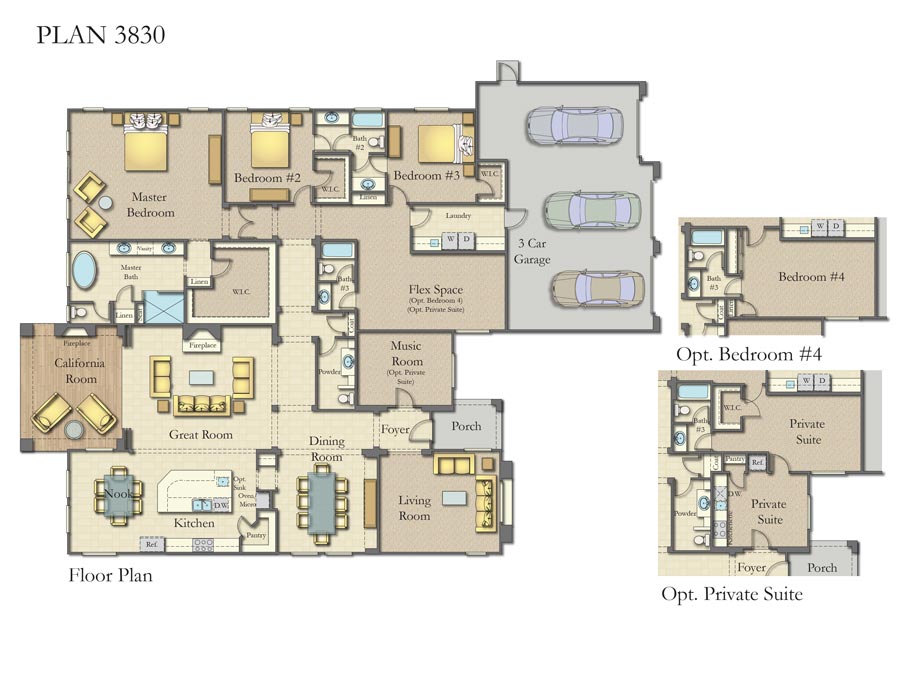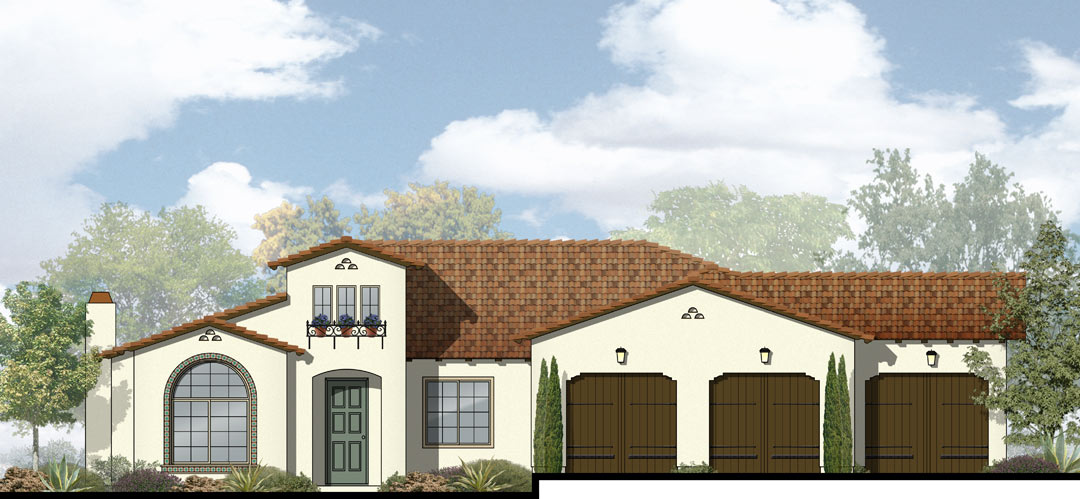
Laguna Estates, Fullerton
Update as of 2018: SOLD OUT
Redefining Traditions
Welcome home to Laguna Estates, where you will find the perfect home for you and your family. Nestled in the quiet and charming hills of Fullerton, Laguna Estates provides everything a family could ask for from spacious interior designs to the privacy of a gated community. Enjoy the California sun year round with an outdoor living room and beautifully landscaped front yards. From fine dining to excellent schools, Fullerton is becoming the place to live and Laguna Estates offers you all that and more.
Stylish Exteriors
Spanish inspired exteriors with brick and stucco.
Interiors of Comfort
Open living concepts for spacious living.
Backyards
Each home backs up to the Juanita Cooke greenbelt trail.
Built Green, Live Smart
Tankless water heater, ENERGY STAR® appliances and more.
Personalize Your Home
A variety of flooring materials, window coverings, countertops, and more.
See a full list of features below.
Laguna Estates, Fullerton
2305 Andalusian Way, Fullerton, CA 92835, USA
Contact
For more information or to tour this property, contact: Info@KeusderHomes.com or 949-698-2113Lender Information
To apply for a lender’s application please contact: Leslie Thomerson – lthomerson@castlecookemortgage.com – 760-715-3114Laguna Estates Site Map
Our Laguna Estates community is located in the Sunny Hills area of Fullerton.
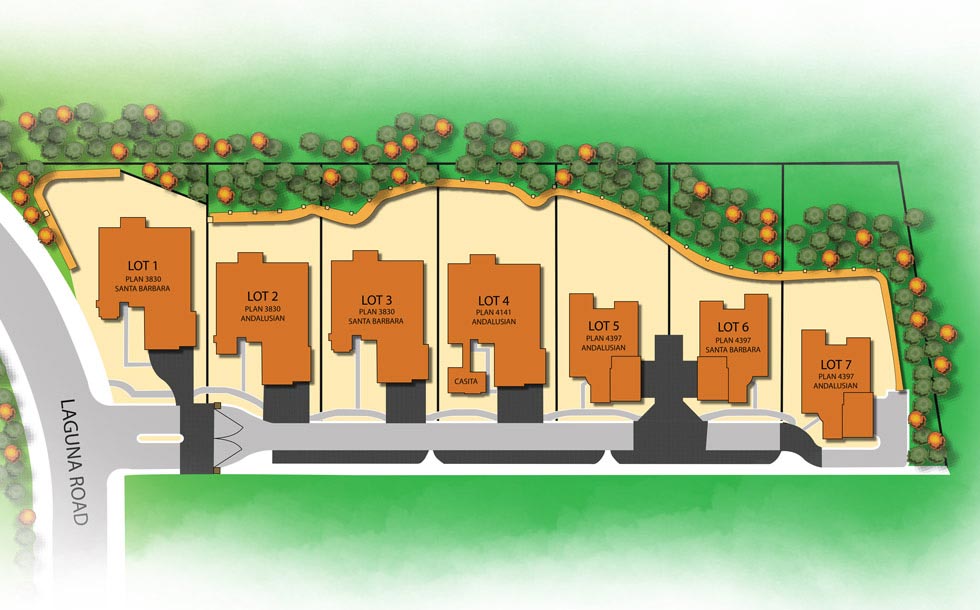
The Features of Laguna Estates
With everything you've come to expect and more, these amenities turn a house into a home.
Exceptional Exteriors
- Two distinctive architectural elevations
- Dramatic welcoming entry tower (Plan 4379)
- Stucco exteriors accented with decorative brick (per plan)
- Single-level and two-story floor plans
- Fire resistant concrete S-tile roofs
- Fiberglass stained entry door with Emtek hardware
- Three-car garages with fully drywalled interiors
- Roll-up garage doors with automatic door opener and two remote transmitters
- Elegant paver driveways
- Gated community
- Front yard landscape package
- Side and rear yard fencing
Impressive Interiors
- Up to 5 bedrooms, 5.5 baths
- Flex-space options for Private Suite, Prep Kitchen, Music Room, Sauna (per plan)
- 10′ ceilings
- French slider or pocket glass doors (per plan) opening into a covered California room with gas burning fireplace
- Solid core doors
- Stylish iron stair system with stained handrail
- Decora light switches with dimmers
- Convenient powder room
- Interior laundry room with utility sink
Contemporary Kitchens
- Shaker-style cabinets available in white or Milano finish with concealed soft-close drawers
- Granite slab countertops with 6″ backsplash and full height backsplash at cooktop, offered in a choice of color selections
- Kohler double bowl farmhouse style sink
- Oversized chef-prep and entertainment island with veggie sink and built-in dining bar
- Generous walk-in pantry
- Top-of-the-line stainless steel built-in appliances including
- 48″ gas cooktop with six burners
- 30″ microwave
- Energy Star qualified dishwasher
- Stainless steel hood
Luxurious Master Suite
- Dual sink vanity with solid surface countertops and decorative framed mirrors
- Large walk-in showers with seat and separate soaking tub (free standing tub in Plan 3830 & 4140)
- Heavy plate glass frameless shower enclosures
- Generous walk-in closets with shelf and pole
- Private water closet
- Built-in linen storage
Energy Saving Advantages
- Central heating and dual air conditioning system with Nest thermostat to maintain year-around comfort
- Tankless water heaters to meet the needs of large households
- Dual-pane windows with low-E glass
- Pella sliding glass doors (all lots) and La Cantina sliding pocket doors (per plan)
- Water conserving toilets, faucets and shower heads
- Waterproof electrical outlets at front, rear, California room and decks (per plan)
- Interior fire sprinkler system throughout
- Smoke and carbon monoxide detectors
- Future in garage for vehicle charging station

